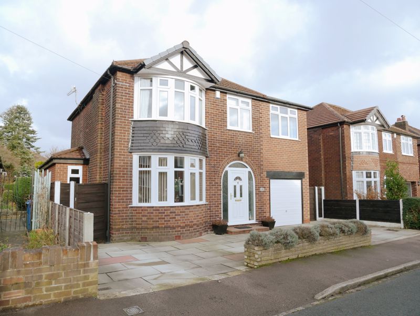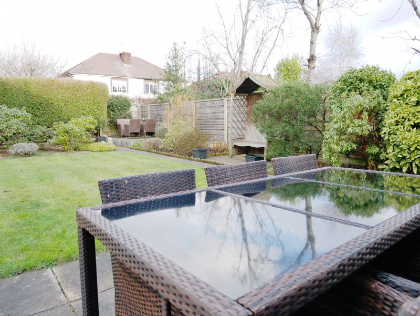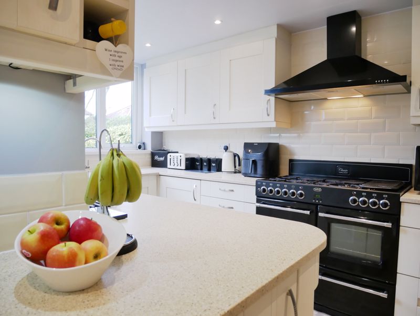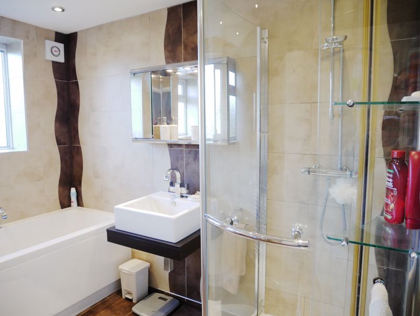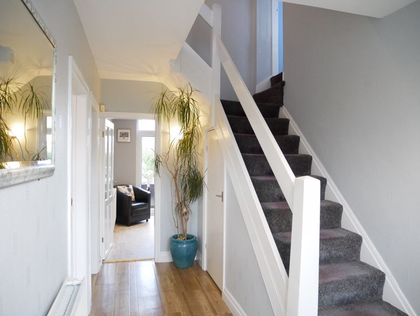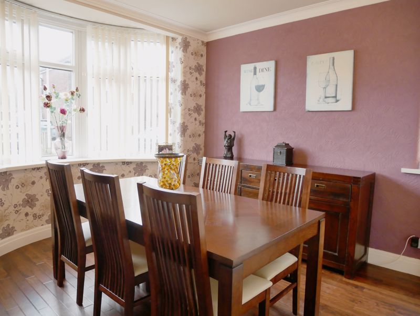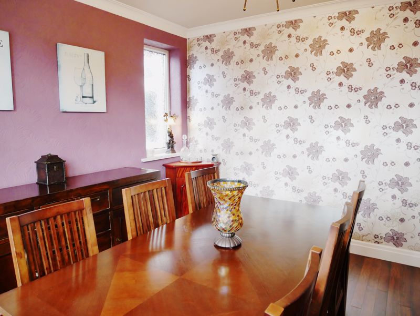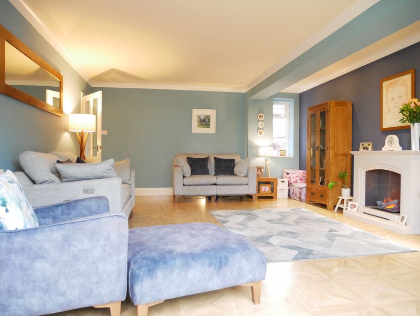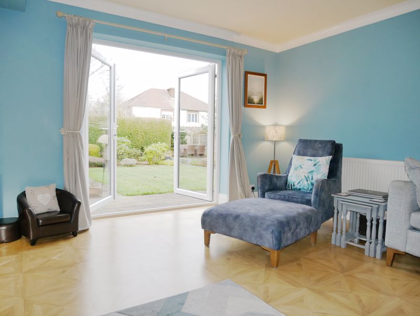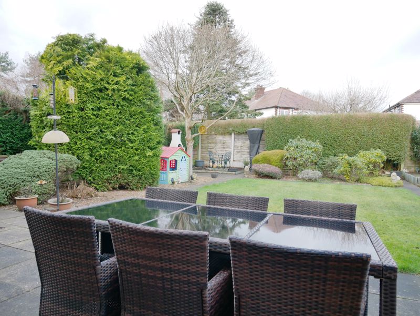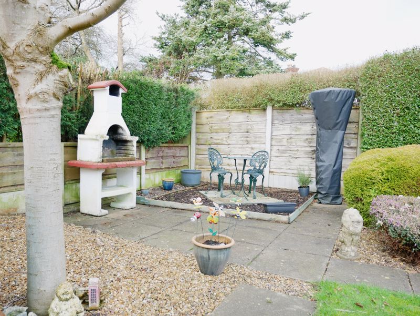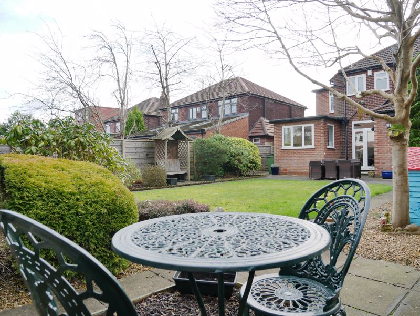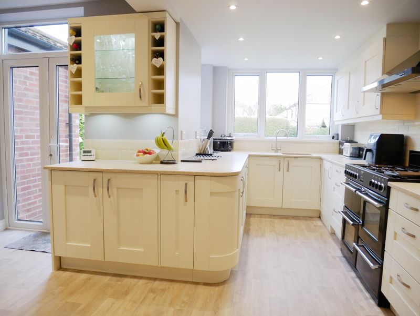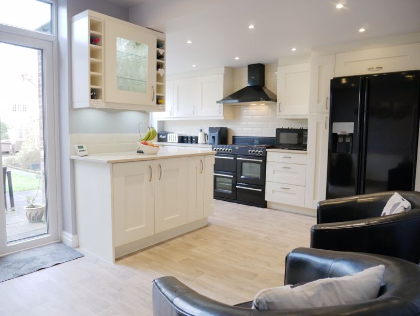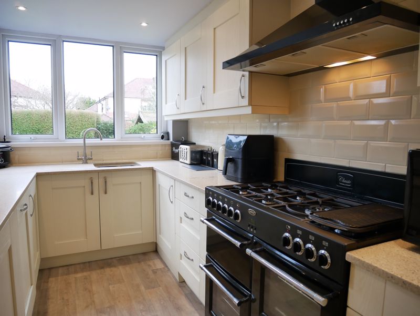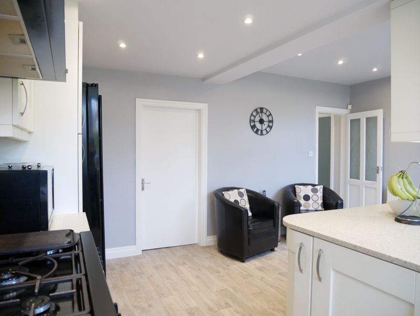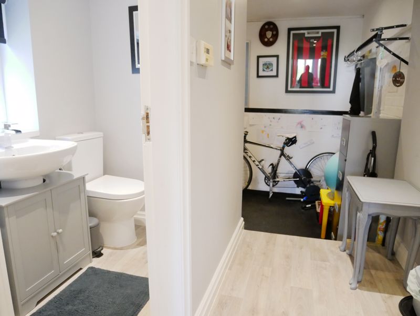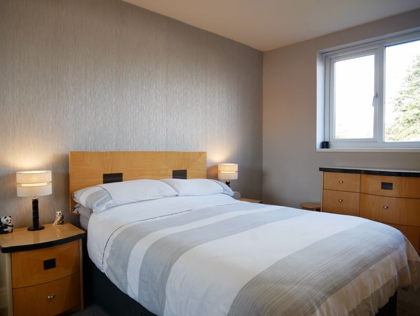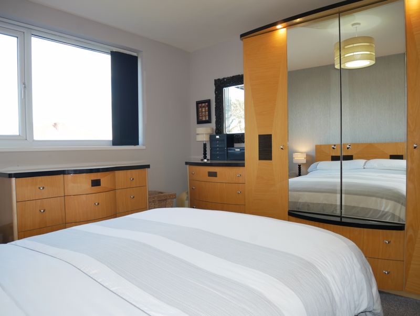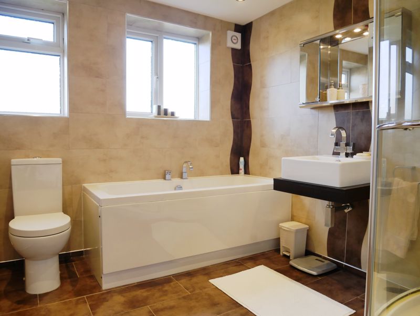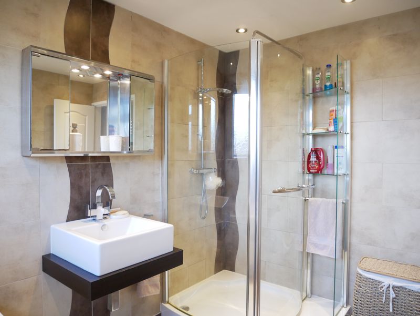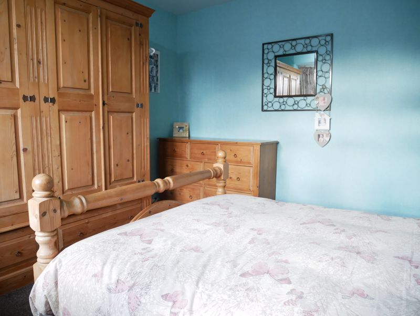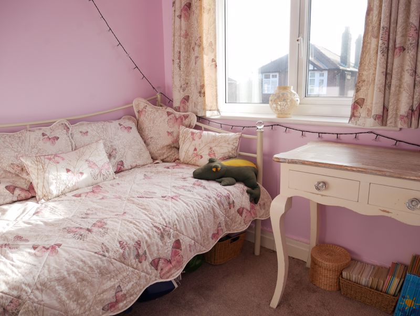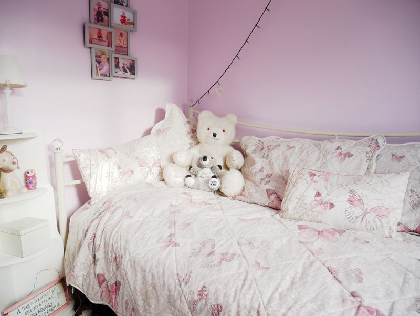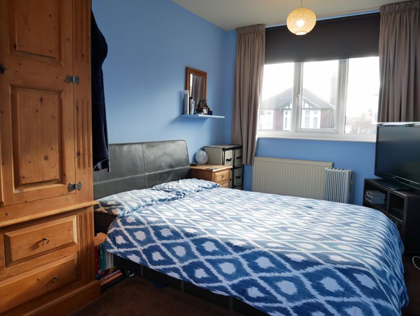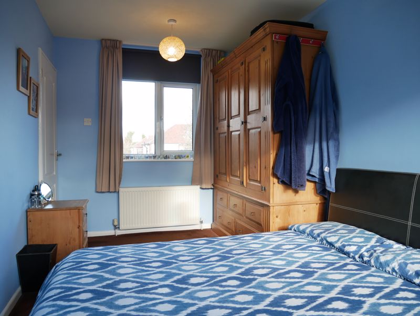Cranston Grove, Gatley, Cheadle
£575,000
Please enter your starting address in the form input below.
Please refresh the page if trying an alternate address.
- Extended Detached Property
- Stylish Kitchen and Bathroom
- Established Garden
- Four Bedrooms
- Downstairs Gym and W.C.
- Off Road Parking
- Freehold
- Council Band E
Callaghans are pleased to offer for sale this stylish and spacious home that offers comfort and convenience. If you are looking for something special, you'll love this extended detached property that has everything you need and more. As you enter the welcoming hallway you are immediately drawn into the large lounge to the rear of the property, the lounge is a great focal point to the property and features patio doors that open into a spacious garden creating an open space to relax and entertain. The garden is ideal for a growing family and a dream come true for anyone who loves to entertain, as it has various seating areas where you can enjoy the fresh air and connects well with the rest of the house. The kitchen is another highlight of this property, as it boasts a modern cream shaker style design with integrated washer, dryer, dishwasher and has space for a range cooker and American fridge freezer. You can cook up a storm in this kitchen, as it has plenty of eye level and base units, along with substantial work surfaces. The kitchen also has a cozy seating area where you can have your breakfast or a cup of tea while admiring the garden through the patio doors. Off the kitchen, you'll find useful area, currently used as a small gym and a W.C., which have been cleverly converted from the garage space. The dining room is located at the front of the house, and it has a bay window that fills the room with natural light. This is a great place to have your formal meals or to celebrate special occasions with your family and friends. The dining room has a warm and inviting atmosphere that will make you feel at home. On the first floor, you'll find the fully tiled family bathroom that has a modern suite and a shower cubicle. The bathroom is sleek and stylish, and it has everything you need to pamper yourself. The four bedrooms are well proportioned and offer an ideal space for the family to relax after a long day. The bedrooms have neutral decor and carpeting, and they have ample wardrobe space. This property is a rare gem that combines style, space, and functionality. With storage in mind, the attic is part boarded and lit which is accessed by pull down ladder. The property is located in a desirable area that has easy access to schools, shops, and transport links. If you're interested in viewing this property, don't hesitate to contact Callaghans today. We would love to hear from you and show you why this property could be your dream home.
Lounge
20' 2'' x 15' 1'' (6.14m x 4.6m)
Dining Room
12' 11'' x 11' 2'' (3.94m x 3.4m)
Into Bay
Kitchen
16' 3'' x 16' 1'' (4.95m x 4.9m)
Gym and W.C.
14' 1'' x 7' 2'' (4.3m x 2.19m)
Bedroom One
13' 3'' x 11' 3'' (4.05m x 3.42m)
Bedroom Two
12' 11'' x 11' 3'' (3.94m x 3.43m)
Into Bay
Bedroom Three
6' 11'' x 7' 3'' (2.12m x 2.20m)
Bedroom Four
14' 3'' x 8' 2'' (4.35m x 2.5m)
Family Bathroom
9' 0'' x 7' 10'' (2.75m x 2.4m)
Click to enlarge
Cheadle SK8 4HS




