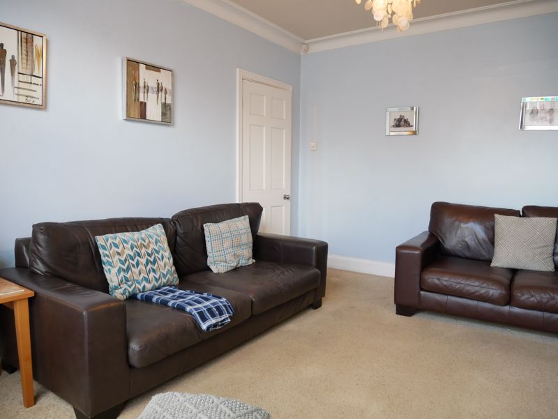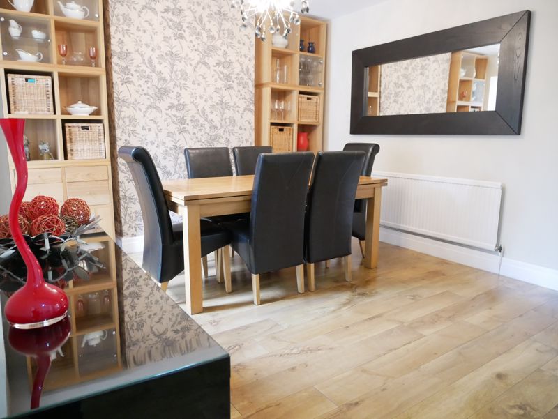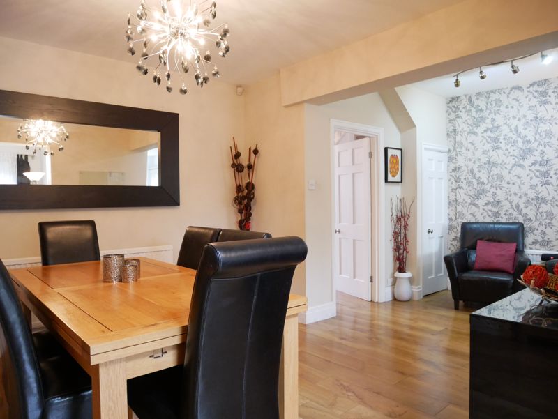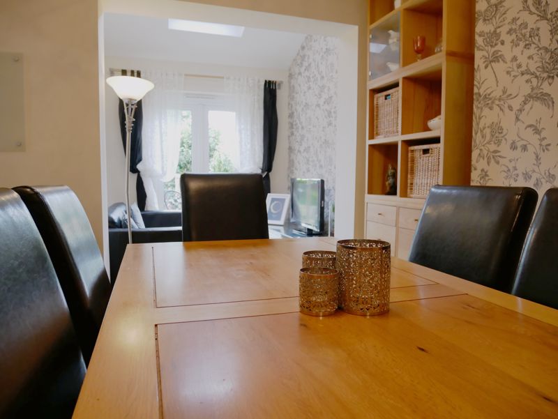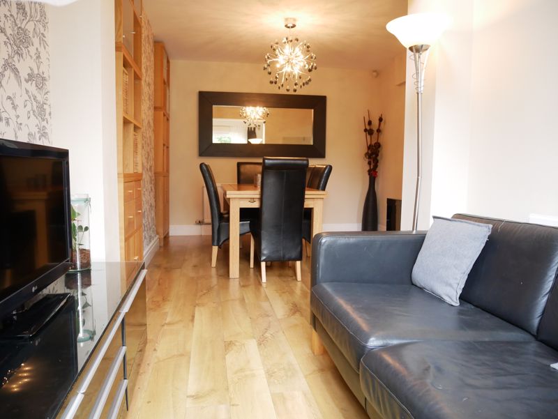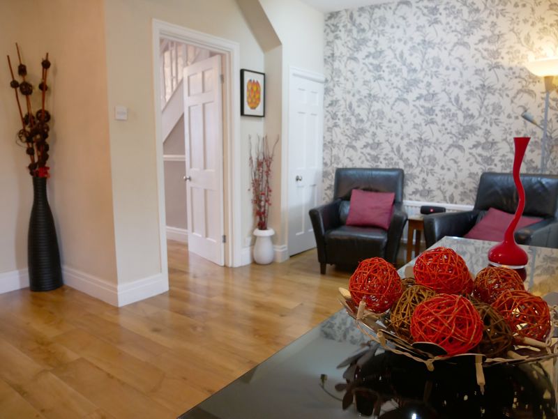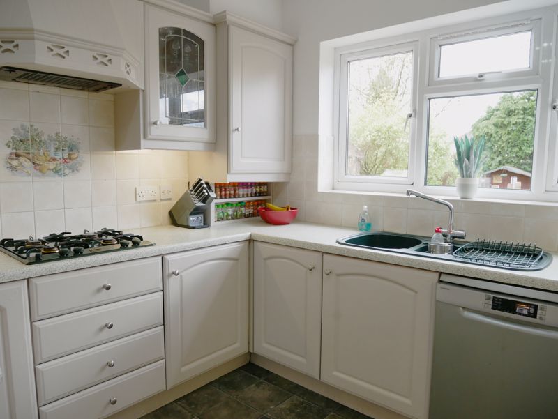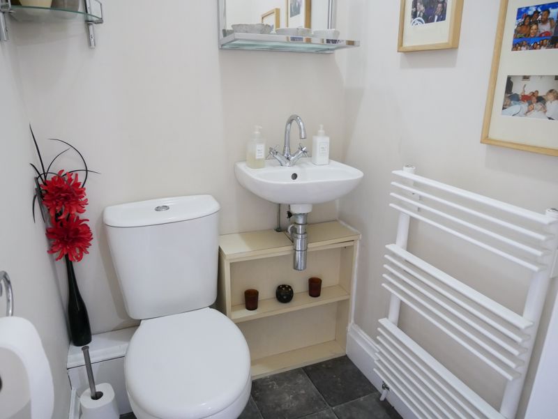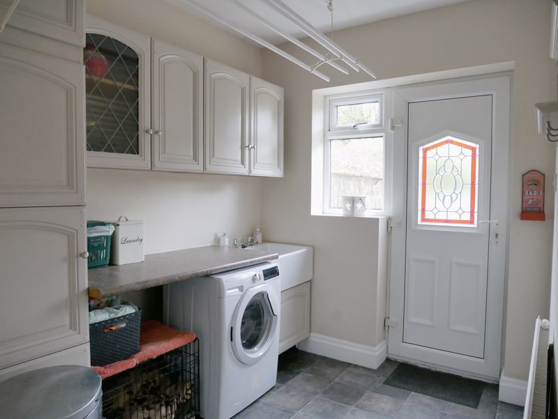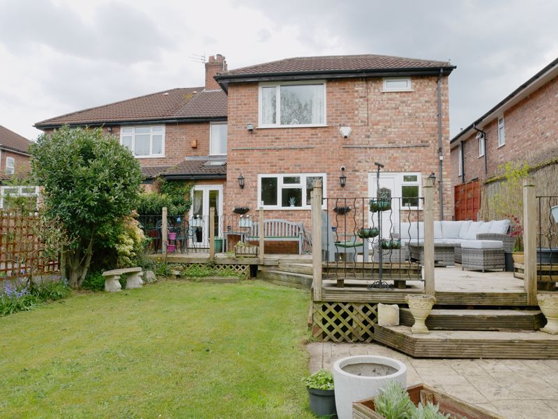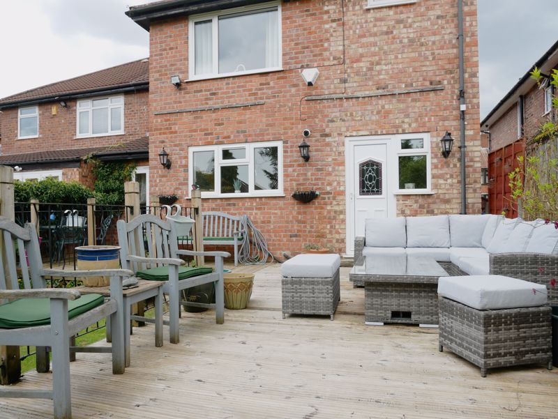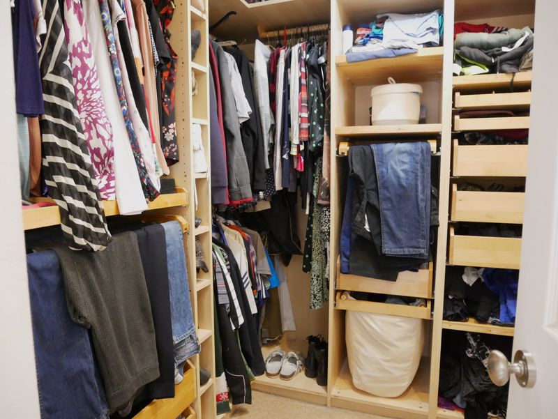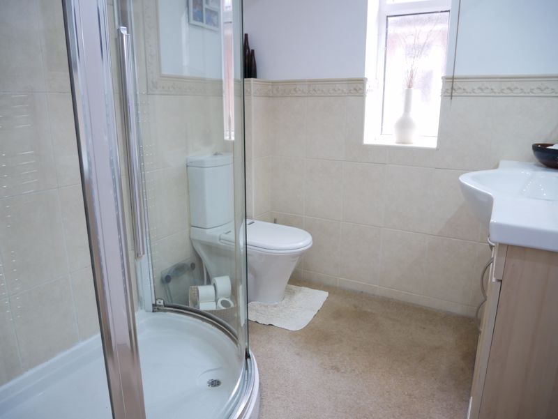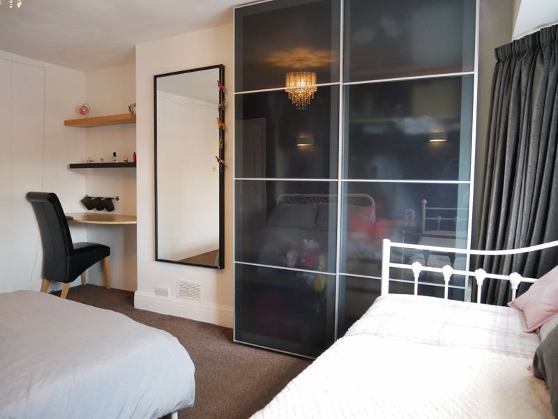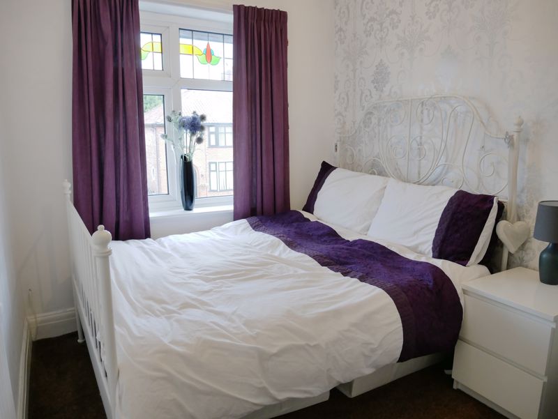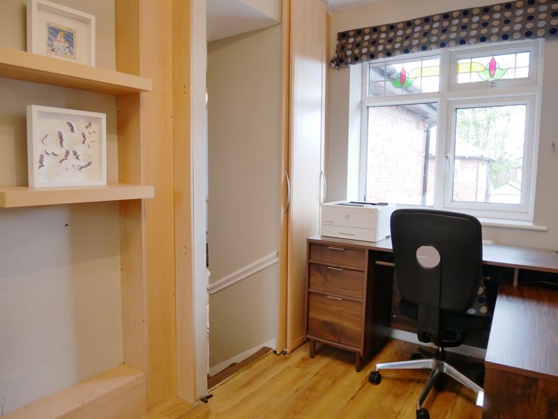Lorna Grove, Gatley, Cheadle
Offers Over £535,000
Please enter your starting address in the form input below.
Please refresh the page if trying an alternate address.
- Substantial Semi-Detached
- Five Bedrooms
- Extended Kitchen Diner
- Gardens, Garage and Drive.
- En-Suite and Dressing Room.
- Utility and Downstairs Toilet.
- Freehold
- Council Band D
This substantial, extended semi-detached property in Gatley presents a remarkable opportunity for those seeking a spacious and well-appointed family home, offering functionality and great location. The ground floor boasts a generous lounge with a bay window, an open-plan kitchen and dining area that flows into a morning room with patio doors opening onto a raised deck, perfect for enjoying the garden. The spacious decking steps down to an extensive path and lawn garden, plenty of space for family and friends to mingle when they visit. The kitchen features stylish white shaker-style units and a breakfast bar peninsula, complemented by a utility room with additional units and a Belfast sink. Convenience is considered with a downstairs toilet and direct access to the enclosed garage. Upstairs, the family bathroom showcases tiled walls and a modern suite with an over-bath shower. The master bedroom offers tranquillity with garden views, a dressing room, and an en-suite. The second bedroom, with its large bay windows, and two additional double bedrooms provide ample space for family and guests. A versatile room above the garage is ideal for a home office or fifth bedroom. Located just off Altrincham Road, the home benefits from excellent access to Gatley village and transport links, making it as practical as it is charming.
Entrance Hallway
14' 10'' x 7' 6'' (4.52m x 2.28m)
Lounge
13' 6'' x 11' 11'' (4.12m x 3.63m)
Dining area
11' 9'' x 19' 10'' (3.59m x 6.04m)
Morning Room
6' 2'' x 7' 5'' (1.88m x 2.25m)
Kitchen
11' 10'' x 10' 6'' (3.60m x 3.20m)
Utility Room
7' 0'' x 12' 2'' (2.13m x 3.72m)
Downstairs Toilet
3' 8'' x 3' 8'' (1.11m x 1.13m)
Garage
17' 11'' x 7' 1'' (5.46m x 2.17m)
Family Bathroom
7' 5'' x ' '' (2.27m x m)
Bedroom One (Front Bay)
11' 11'' x 13' 6'' (3.64m x 4.12m)
Bedroom Two
9' 0'' x 11' 9'' (2.74m x 3.59m)
Bedroom Three (Rear Master)
12' 0'' x 10' 6'' (3.66m x 3.20m)
En-Suite
6' 11'' x 6' 2'' (2.1m x 1.88m)
Dressing Room
6' 11'' x 6' 7'' (2.12m x 2m)
Bedroom Four
7' 6'' x 9' 0'' (2.29m x 2.75m)
Bedroom Five or Office
6' 11'' x 12' 2'' (2.12m x 3.7m)
Gardens
Click to enlarge
Cheadle SK8 4EA












