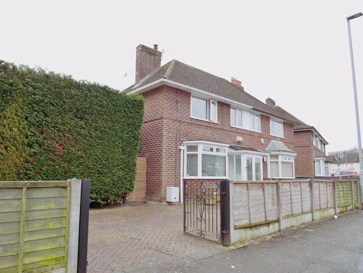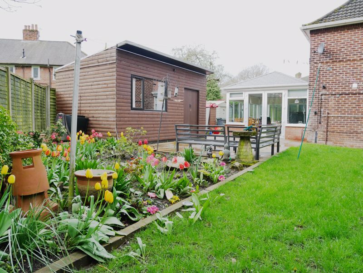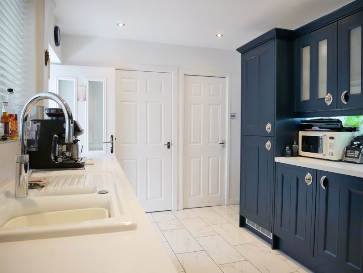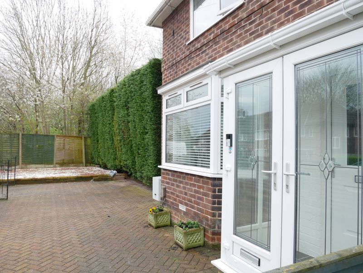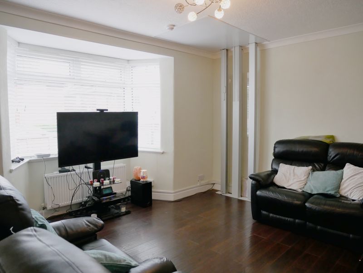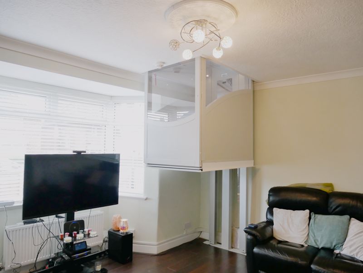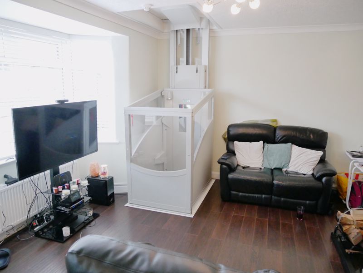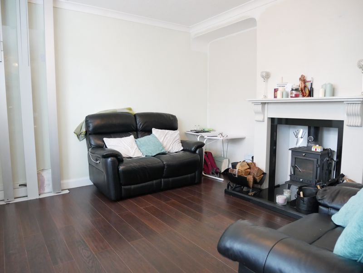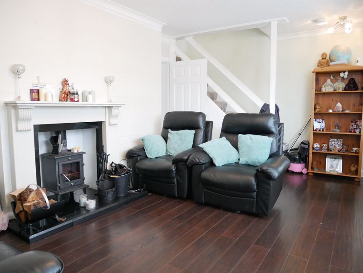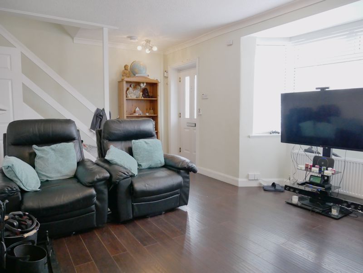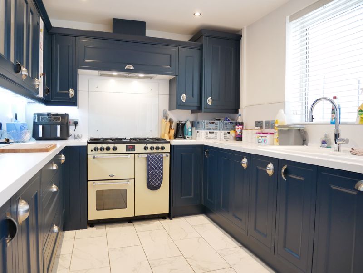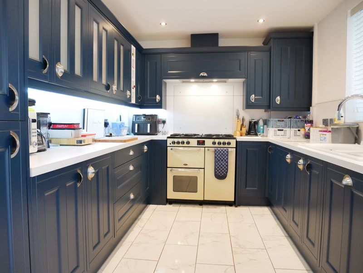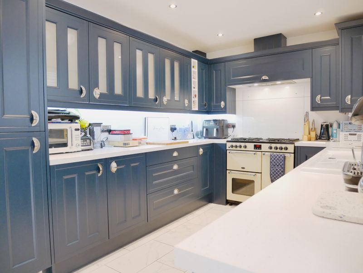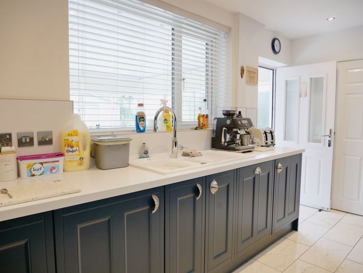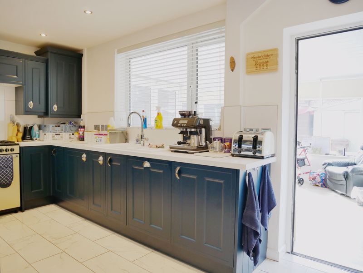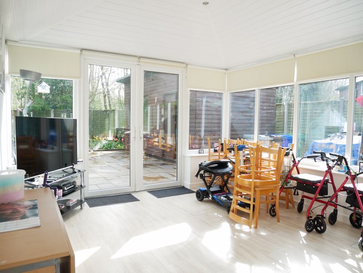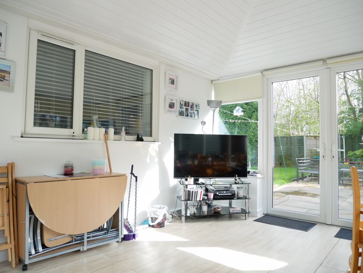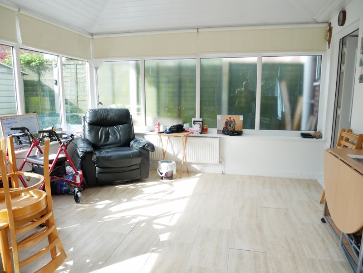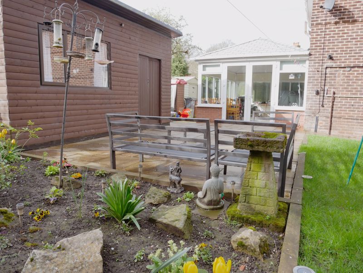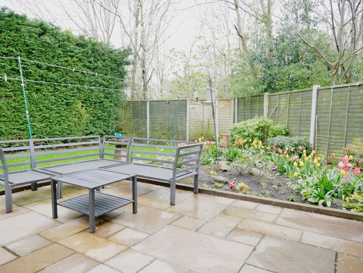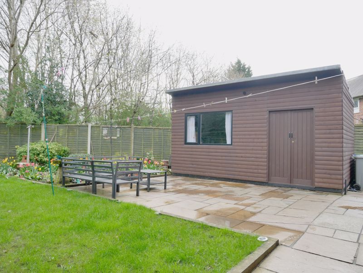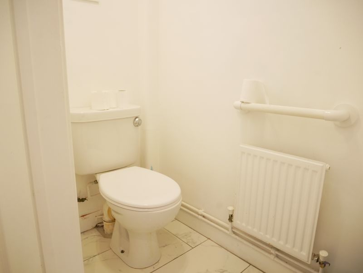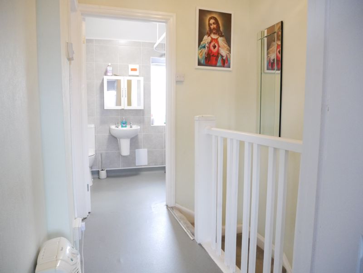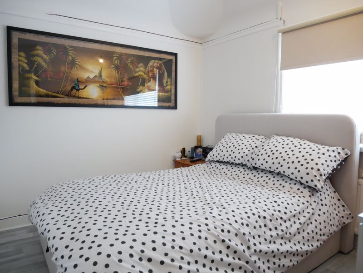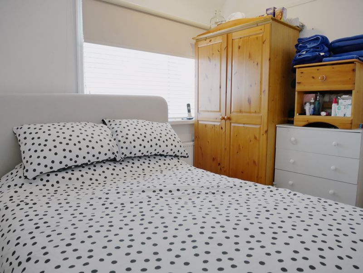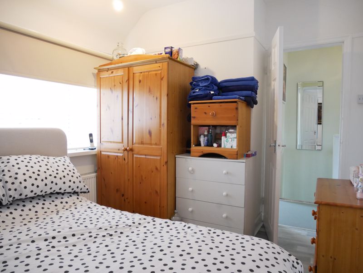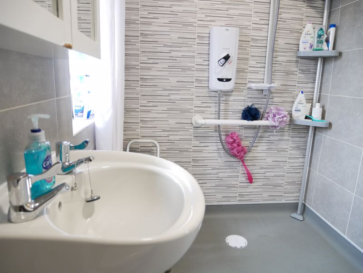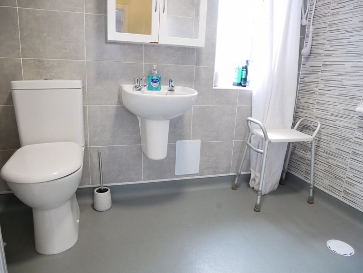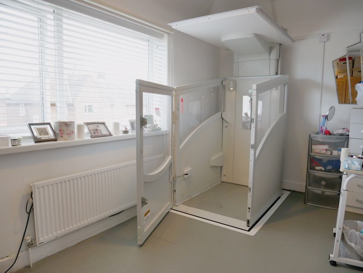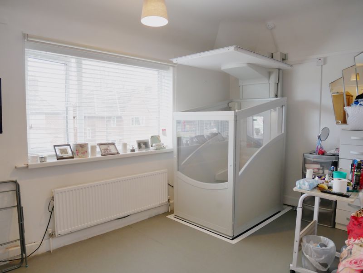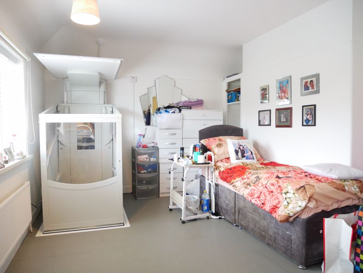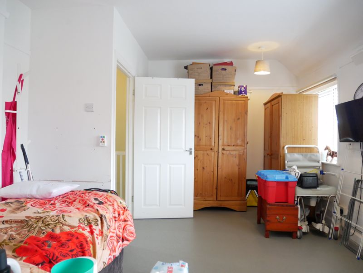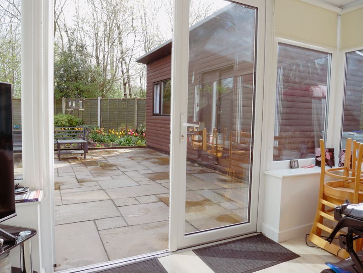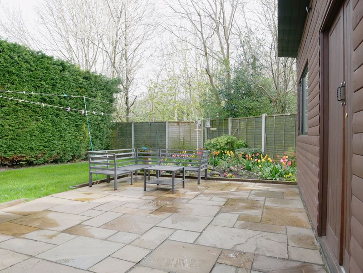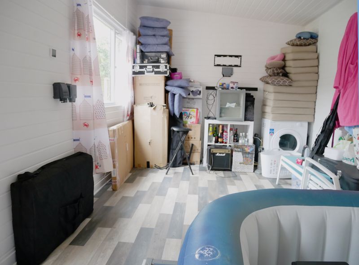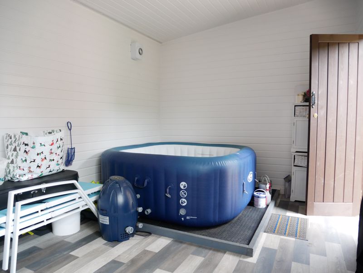Stancliffe Road, Manchester
£300,000
Please enter your starting address in the form input below.
Please refresh the page if trying an alternate address.
- Spacious Semi-Detached
- Disabled Access/Adapted
- Garden Roomy
- Conservator
- Modern Blue Shaker Kitchen
- Wetroom
- Large Wrap-round Garden
- Freehold
The thoughtful design of this semi-detached house showcases a commitment to accessibility and comfort. By combining two bedrooms into one, the home offers a spacious environment that can easily accommodate individuals with disabilities. The inclusion of a lift from the living room to the main bedroom is a testament to the home's adaptability, ensuring that it can meet the needs of various residents. The vendor is prepared to return the property back to its original configuration for the right buyer. Whether these adaptations remain a feature or is removed, this house's flexible layout and accessible features make it a welcoming space for everyone. This property offers a harmonious blend of classic charm and modern convenience. The spacious lounge, accentuated by the natural light from the bay window, provides a welcoming atmosphere for relaxation or entertaining guests. The heart of the home, a modern blue shaker style kitchen, is equipped with a range oven that promises culinary delights. The large conservatory extends the living space and invites the outdoors in, perfect for enjoying the view of the expansive wrap-around garden. The garden room, nestled within this green oasis, offers flexibility for a private office or a leisurely retreat with a hot tub. The bathroom's modern tiled wet room design adds a touch of luxury and ease of maintenance. The master bedroom, expanded by combining it with another bedroom, creates an exceptionally spacious area for rest and rejuvenation. Additionally, the double-sized rear bedroom ensures ample space for family or guests. This property, with its thoughtful layout and features, seems to be an idyllic setting for both comfortable living and working.
Lounge
17' 11'' x 10' 2'' (5.46m x 3.11m)
Kitchen
14' 10'' x 8' 8'' (4.51m x 2.65m)
Conservatory
12' 7'' x 15' 9'' (3.83m x 4.81m)
Garden Room
17' 1'' x 9' 8'' (5.2m x 2.95m)
Bathroom
4' 10'' x 7' 5'' (1.47m x 2.25m)
Bedroom One
11' 8'' x 17' 11'' (3.55m x 5.46m)
Bedroom Two
8' 11'' x 11' 7'' (2.72m x 3.52m)
Downstairs Toilet
2' 7'' x 5' 0'' (0.8m x 1.52m)
Click to enlarge
Manchester M22 4UR




