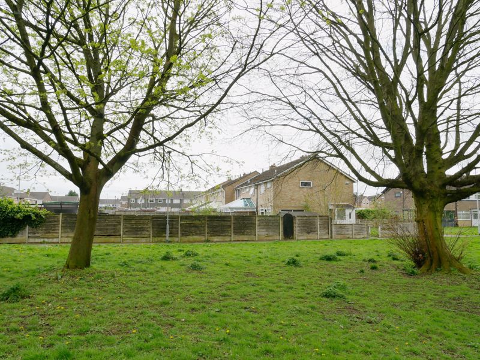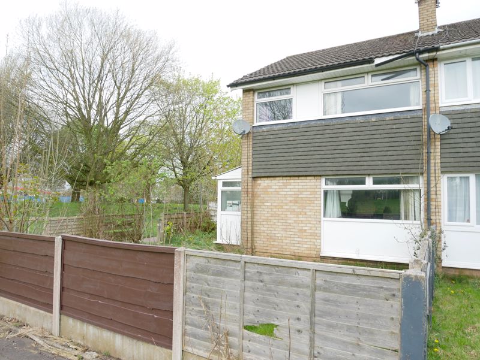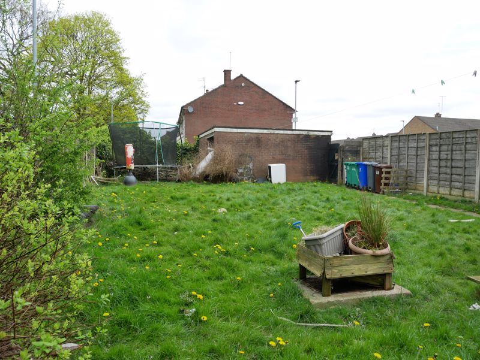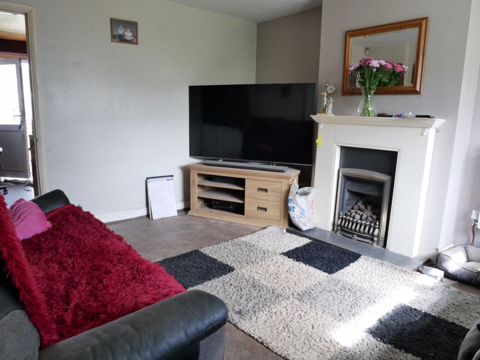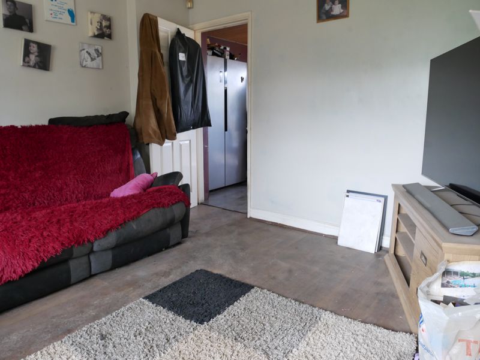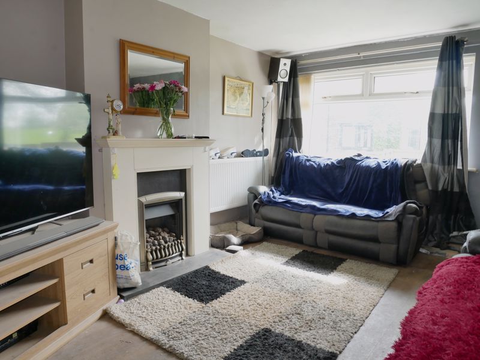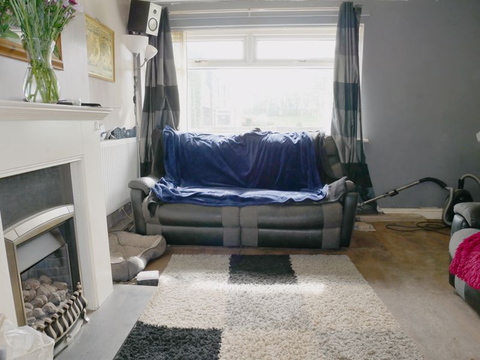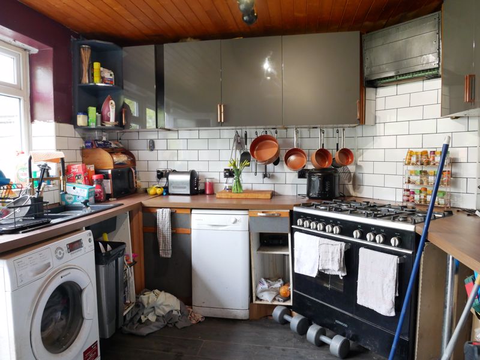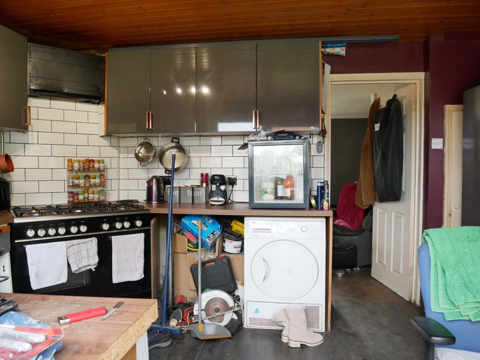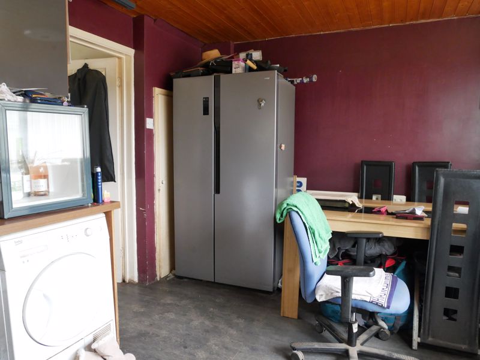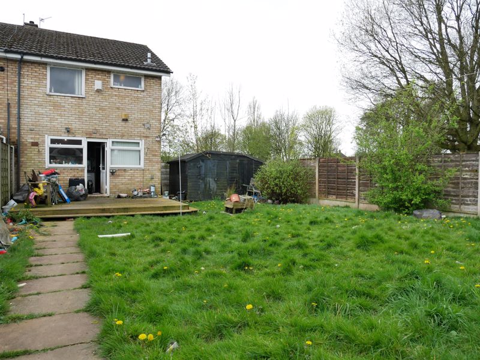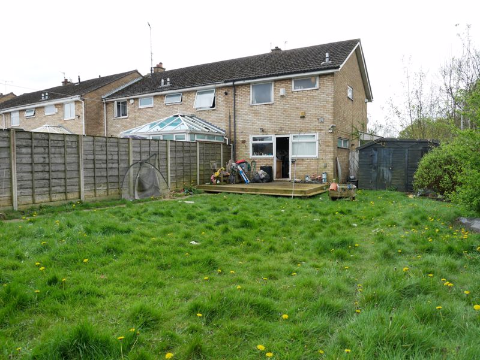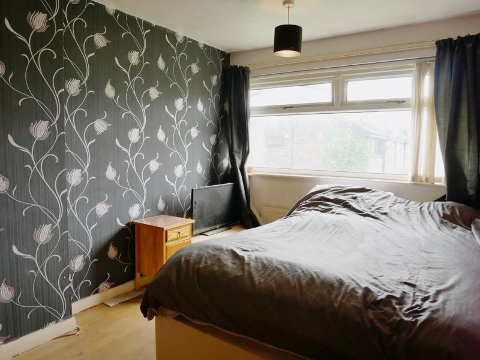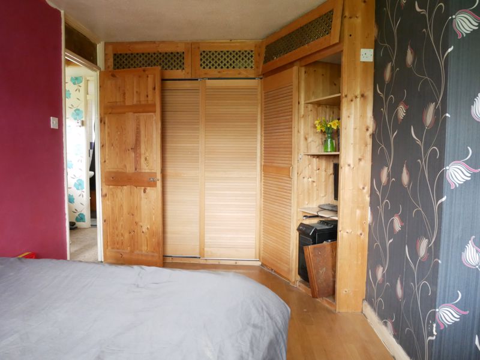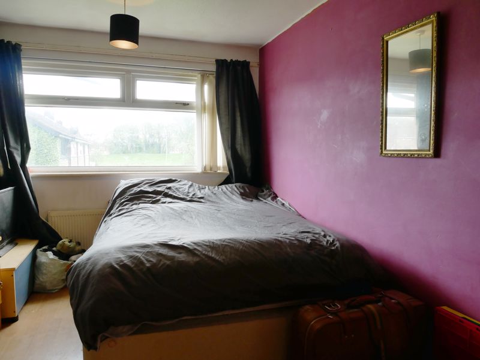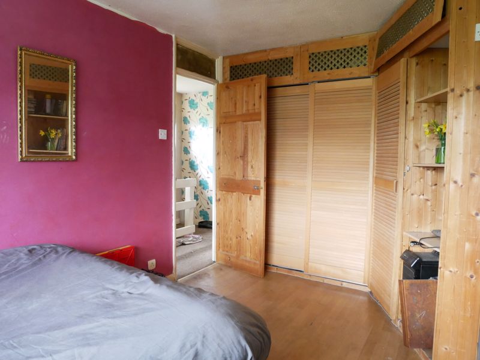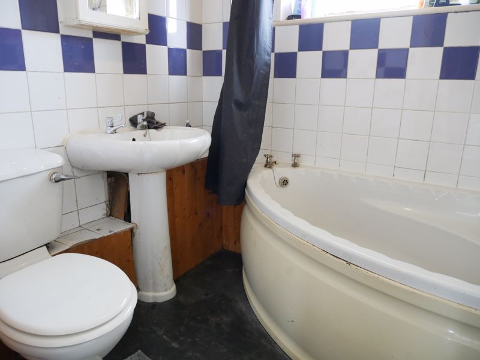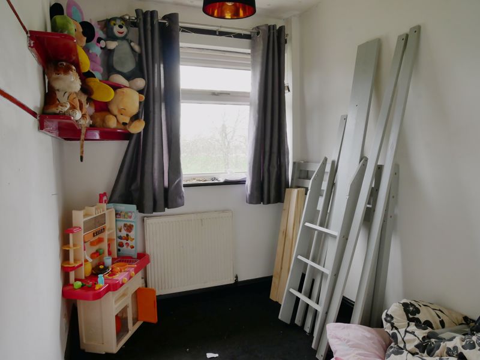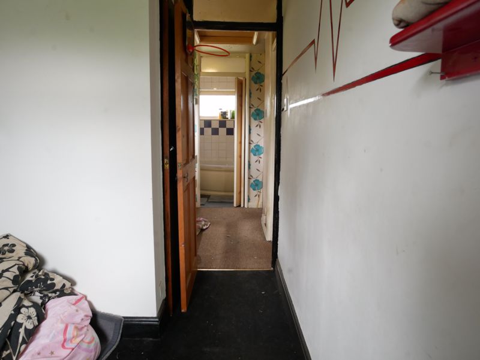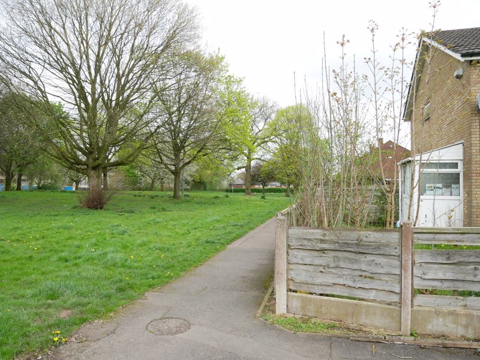Tramore Walk, Manchester
Offers Over £225,000
Please enter your starting address in the form input below.
Please refresh the page if trying an alternate address.
- End of Terrace
- Gardens
- Detached Garage
- Three Bedrooms
- Green space Outlook
- No Chain
- Lease Hold
- Council Band B
A modern end of terrace house offers a unique blend of privacy and community. With only one shared boundary, this home enjoys additional green space on the side, providing a sense of openness not always found in mid-terrace properties. The inclusion of both front and rear gardens, as well as a detached garage, adds to the appeal, offering ample outdoor space for relaxation and activities. Inside, the spacious lounge becomes a focal point for family gatherings, while a dining kitchen with views of the garden invites natural light and nature into daily life. The family bathroom, featuring a corner bath, adds a touch of comfort and sophistication. With three bedrooms, there's room for growth or hosting guests. Proximity to local amenities like trams and the civic centre ensures convenience, blending the tranquillity of suburban living with the accessibility of urban life. Contact Callaghans to find out more.
Entrance Porch
6' 2'' x 4' 6'' (1.88m x 1.37m)
Lounge
14' 7'' x 14' 2'' (4.45m x 4.32m)
Kitchen
14' 7'' x 10' 0'' (4.45m x 3.05m)
Family Bathroom
6' 2'' x 6' 3'' (1.87m x 1.9m)
Bedroom One
15' 8'' x 8' 5'' (4.77m x 2.57m)
Bedroom Two
8' 3'' x 9' 3'' (2.51m x 2.81m)
Bedroom Three
6' 0'' x 10' 8'' (1.82m x 3.25m)
Click to enlarge
Manchester M22 5QW




