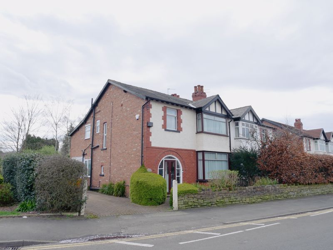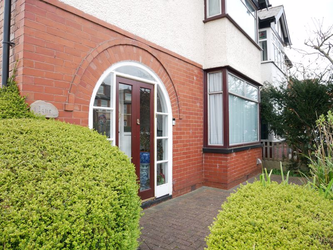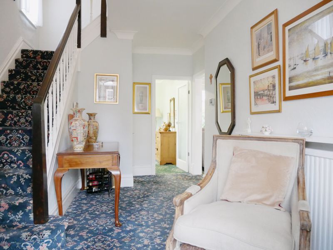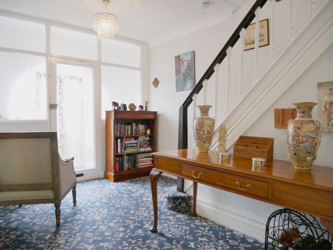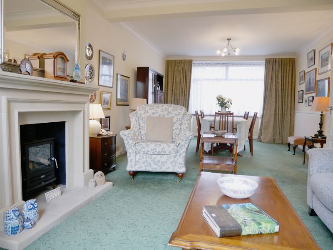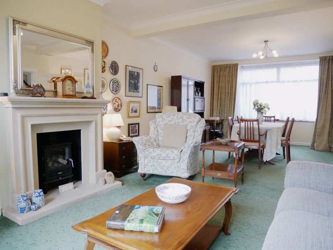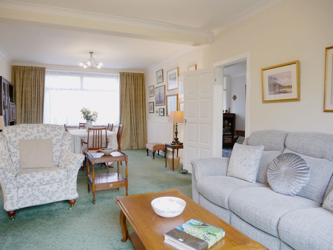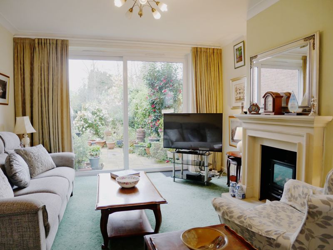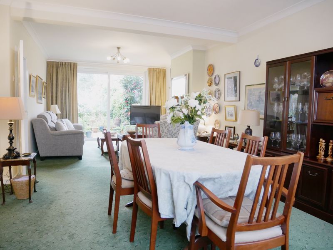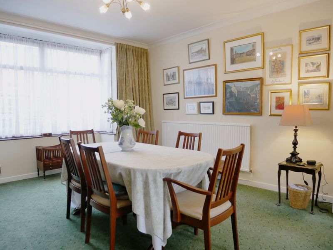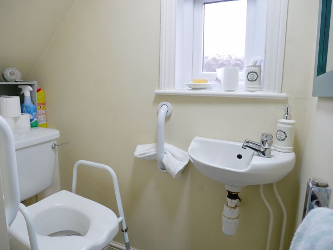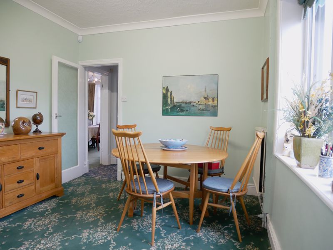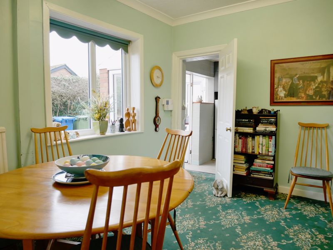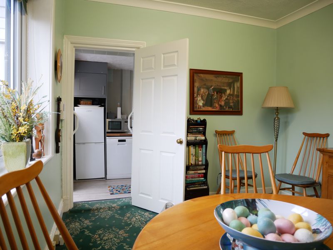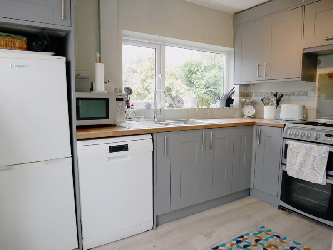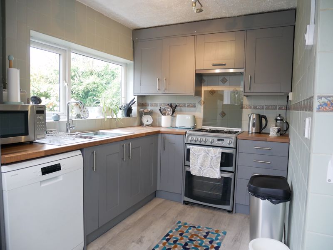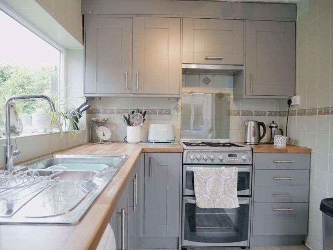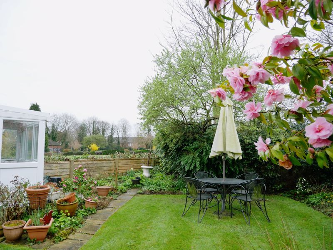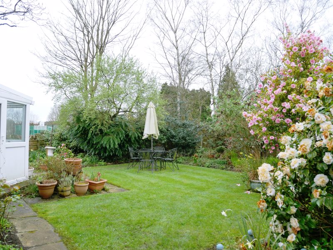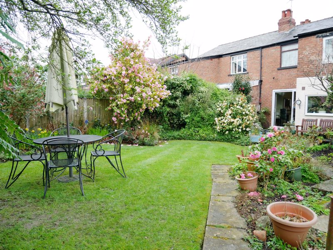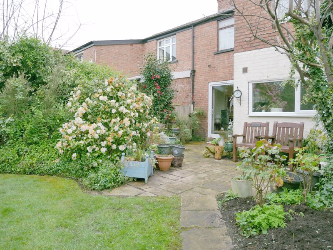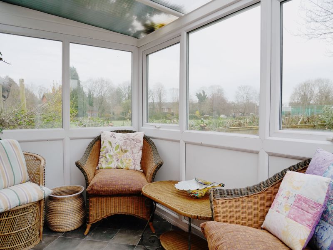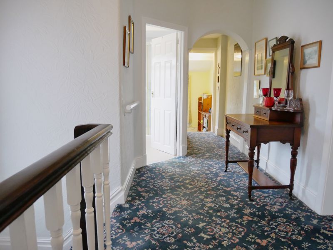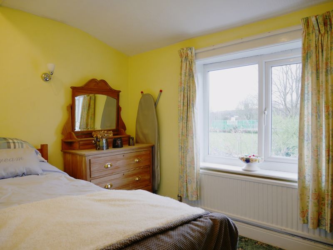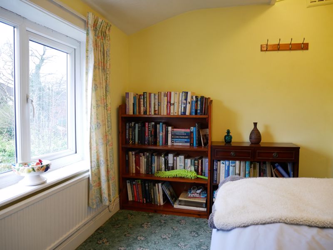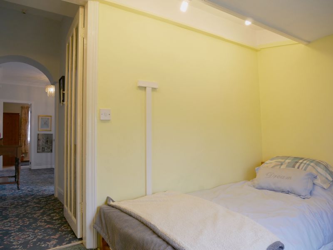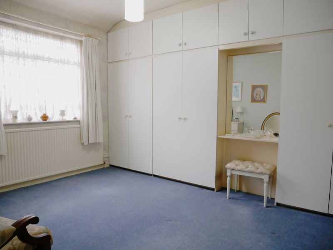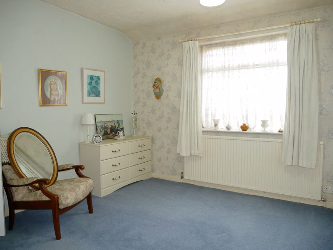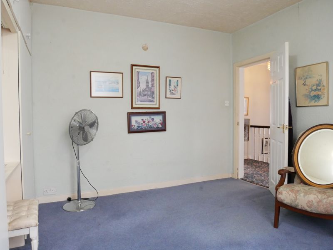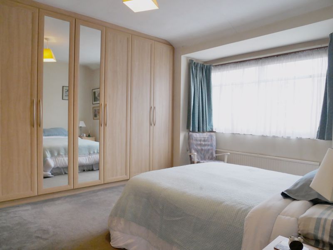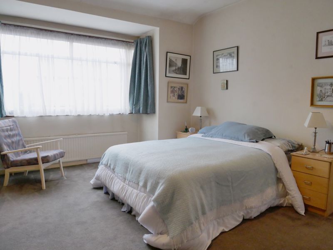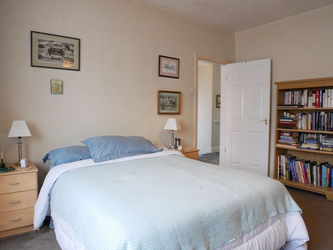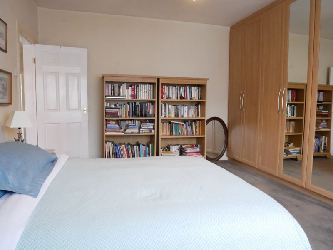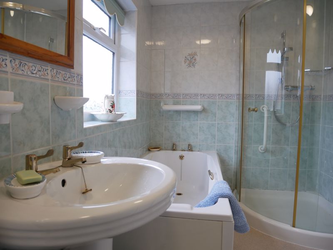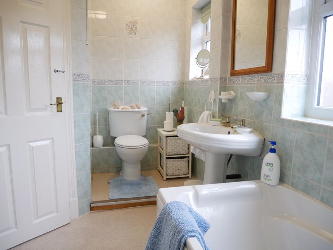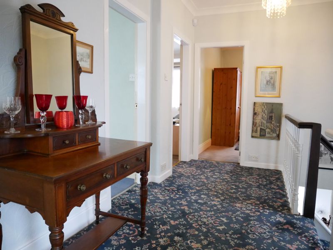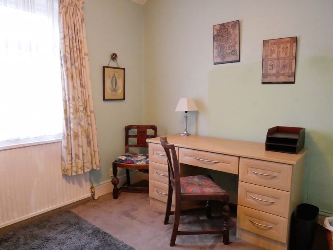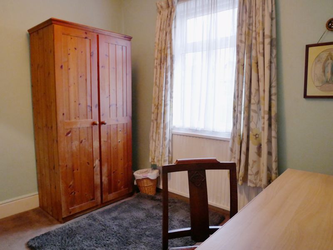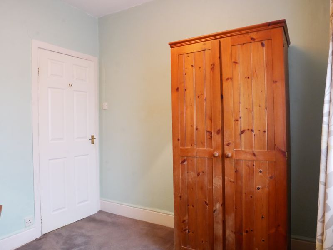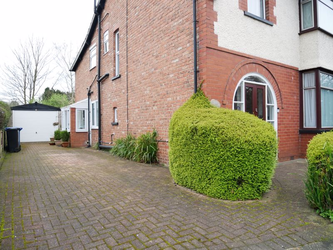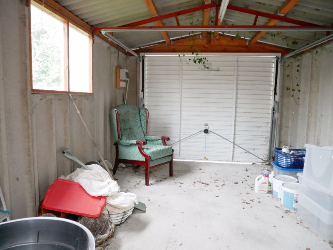Altrincham Road, Gatley, Cheadle
£0
Please enter your starting address in the form input below.
Please refresh the page if trying an alternate address.
- Substantial Semi-Detached
- Next to Park
- Central Gatley
- Gardens, Garage and Driveway
- Four Bedrooms
- Two Receptions
- Freehold
- Council Band D
SUBSTANTIAL SEMI-DETACHED NEXT TO THE PARK. Callaghans are pleased to offer for sale this spacious property a short stroll from central Gatley. With your light touch the property could easily be your dream home and location. The hallway is welcoming and impressive in scale, linking the downstairs rooms. To the right is the spacious lounge, with large bay windows to the front and full size sliding doors to the rear, opening into the garden. The lounge feels part of the outdoors creating a relaxed entertaining environment. The Dining room is to the side and leads into the grey shaker style kitchen. There is also a small utility room for tour laundry equipment. On the first floor are four bedrooms. Two are large doubles with fitted wardrobes while the other two are smaller doubles. The family bathroom is tiled and has a modern suite with added corner shower. Conveniently located under the stairs is a toilet. Externally there is a long driveway for at least three cars, a garage with conservatory at the back. The garden is maturely planted and overlooks the bowling green in the park. Given the quality and location of this property we would advise you to call Callaghans now to arrange your viewing, it will not be on the market long.
Lounge
Dining Room
12' 10'' x 26' 3'' (3.91m x 8m)
Kitchen
6' 11'' x 10' 4'' (2.1m x 3.15m)
Utility room
7' 3'' x 2' 10'' (2.2m x 0.86m)
Downstairs Toilet
5' 3'' x 2' 7'' (1.6m x 0.8m)
Family Bathroom
6' 3'' x 11' 4'' (1.9m x 3.46m)
Bedroom One
12' 11'' x 12' 10'' (3.94m x 3.90m)
Bedroom Two
13' 1'' x 12' 7'' (3.98m x 3.83m)
Bedroom Three
8' 8'' x 9' 7'' (2.65m x 2.93m)
Bedroom Four
7' 4'' x 10' 4'' (2.23m x 3.14m)
Click to enlarge
Cheadle SK8 4EL




