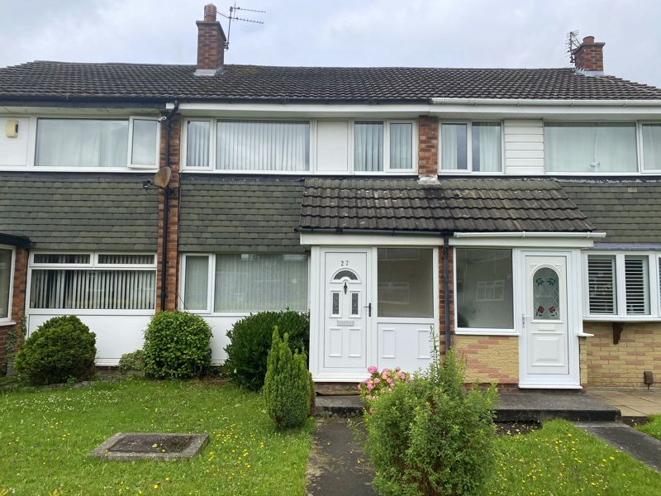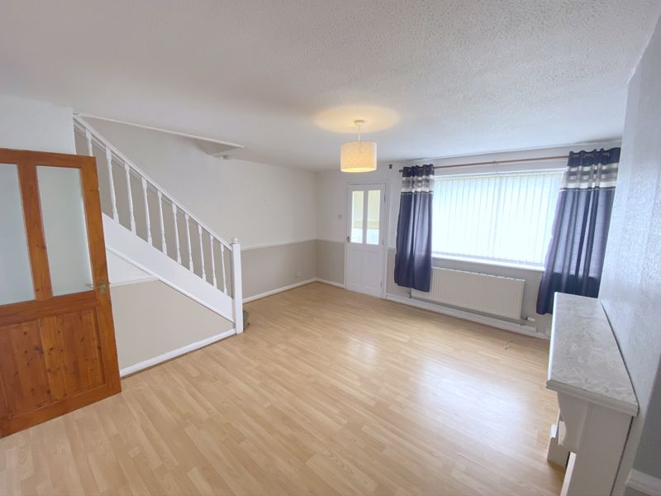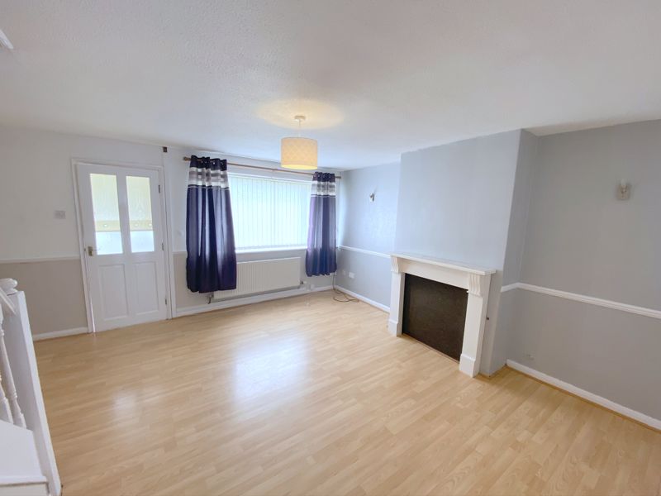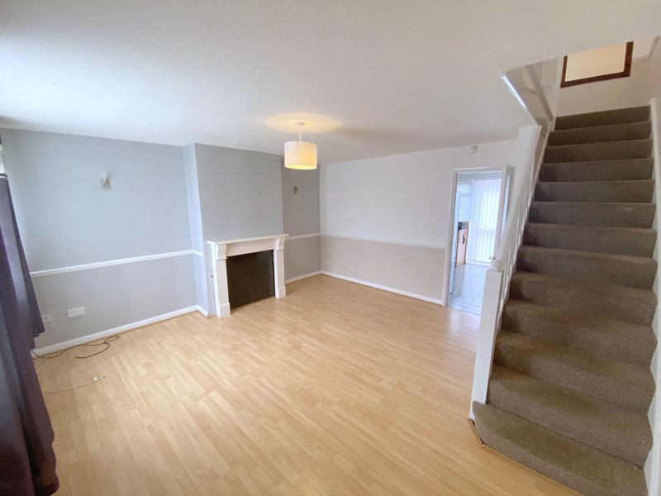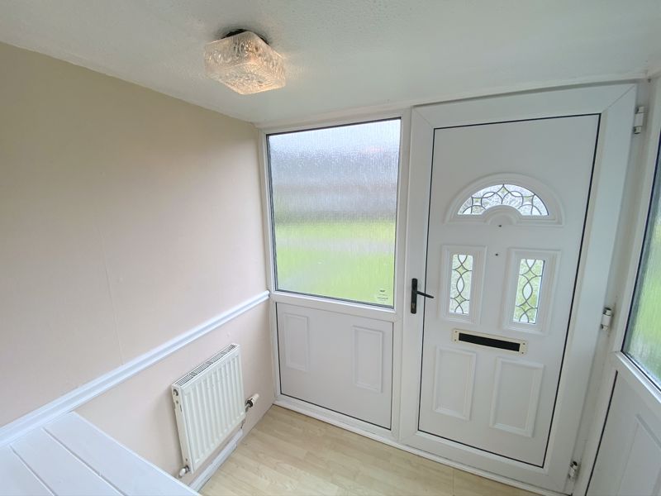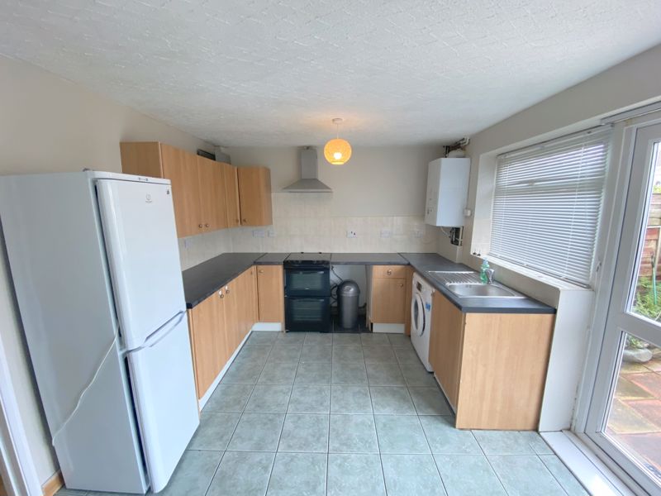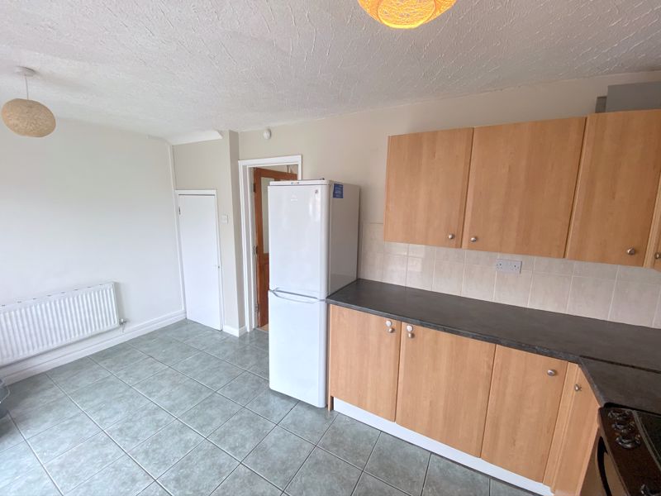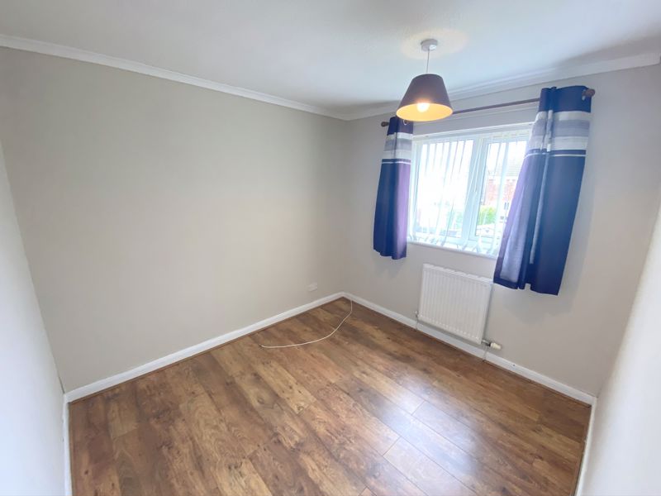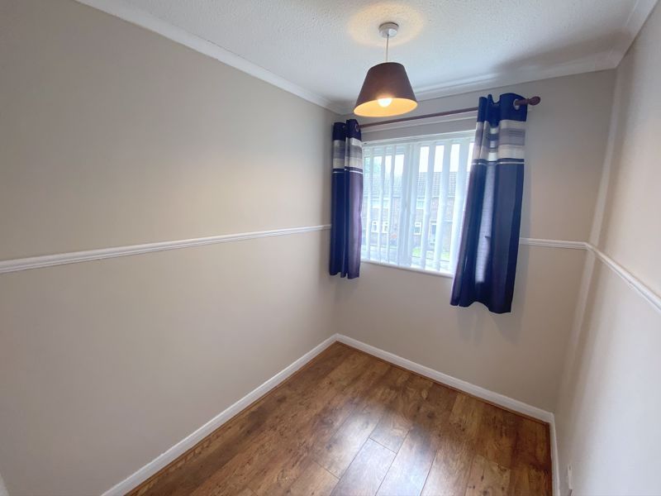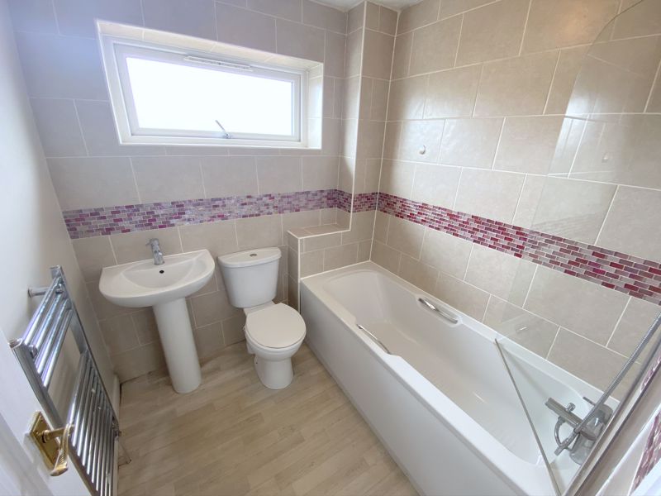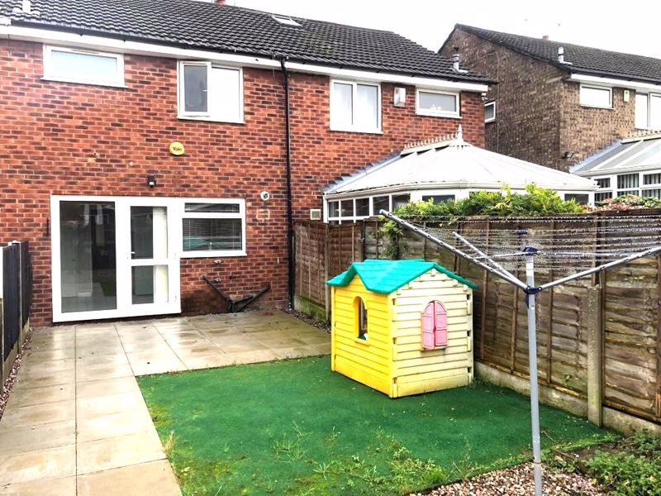Ardmore Walk, Manchester
£215,000
Please enter your starting address in the form input below.
Please refresh the page if trying an alternate address.
- A Spacious Three Bedroom Mid Terraced House
- Living Room
- Kitchen/Dining Room
- Three Generous Sized Bedrooms
- Family Bathroom
- Rear Garden with Off-Road Parking
- Close to Local Amenities, Schools, Metrolink & Bus Routes
- NO CHAIN
A spacious three bedroom mid terraced property situated in a convenient location. In brief the property comprises: entrance porch, living room, kitchen/dining room, three generous sized bedrooms, family bathroom and a rear garden with off-road parking. The property is within walking distance of the Metrolink.
Front
Lawned garden with paved path way leading to the front door.
Entrance Porch
UPVC entrance porch with part glazed door and windows.
Living Room
14' 7'' x 14' 3'' (4.44m x 4.34m)
UPVC double glazed window to the front aspect, feature fire place, radiator and staircase leading to the first floor.
Kitchen/Diner
14' 8'' x 10' 2'' (4.47m x 3.10m)
UPVC double glazed window to the rear and UPVC double glazed french doors to the rear. A range of wall and base units with contrasting work tops, single sink with drainer, under stairs storage cupboard, space for free standing cooker, extractor hood, space and plumbing for washing machine, space for fridge freezer, space for dining furniture and a radiator.
Landing
Access to all bedrooms and the family bathroom.
Bedroom One
15' 10'' x 8' 7'' (4.82m x 2.61m)
UPVC double glazed window to the front elevation, built in storage and a radiator.
Bedroom Two
9' 2'' x 8' 4'' (2.79m x 2.54m)
UPVC double glazed window to the rear aspect , space for free standing/fitted furniture and a radiator.
Bedroom Three
11' 11'' x 6' 0'' (3.63m x 1.83m)
UPVC double glazed window to the front elevation, built in storage cupboard and a radiator.
Family Bathroom
6' 3'' x 6' 2'' (1.90m x 1.88m)
Obscured glass UPVC double glazed window, modern white three piece suite comprising; panelled bath with shower over, low level WC and pedestal wash basin, fully tiled walls.
Rear Garden
Enclosed rear garden, lawned area, paved patio and off road parking.
Click to enlarge
Manchester M22 5QG




