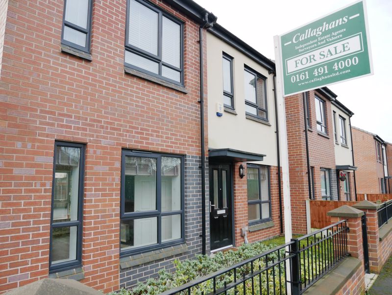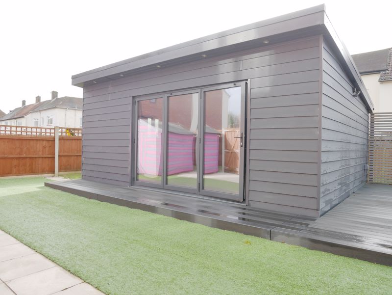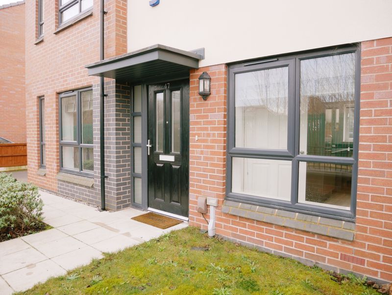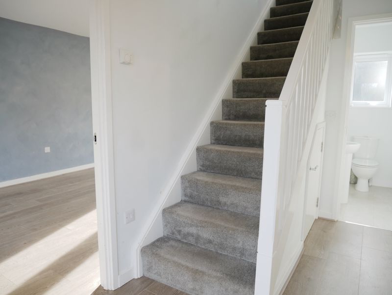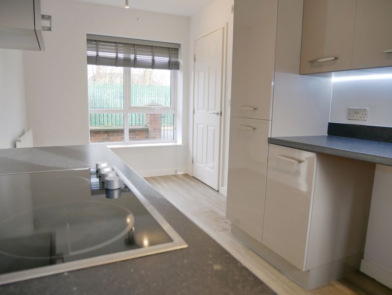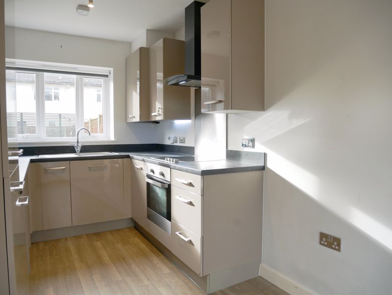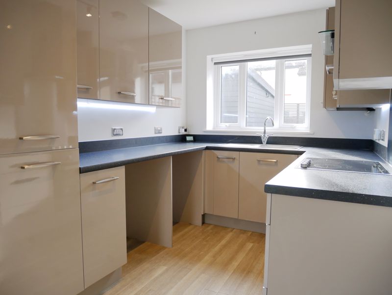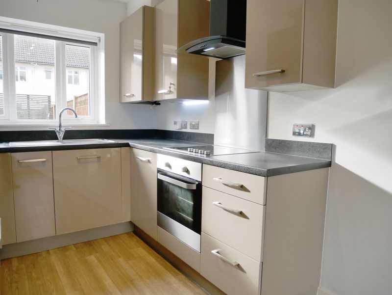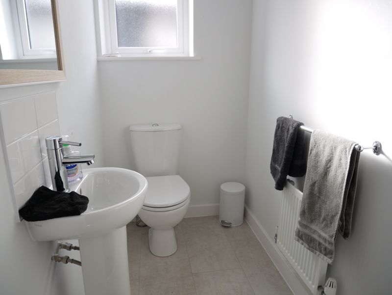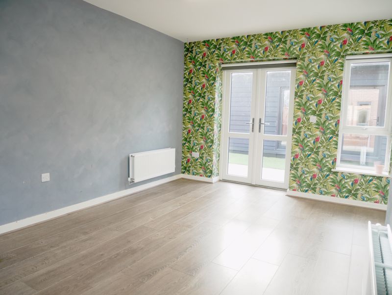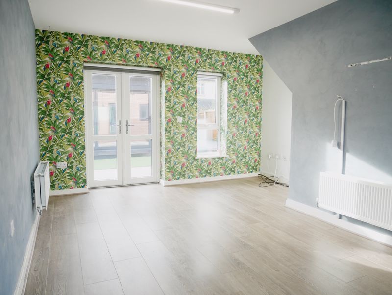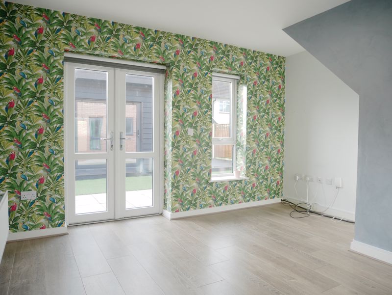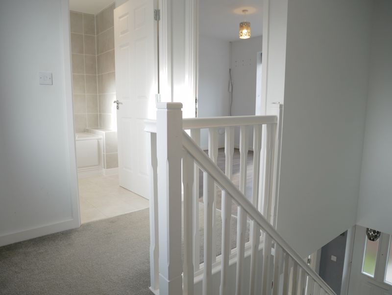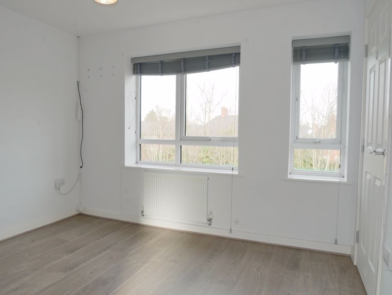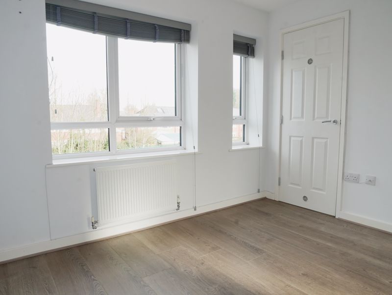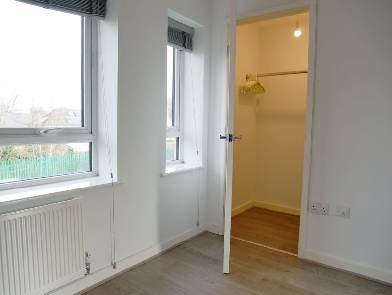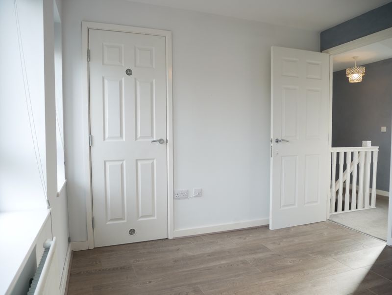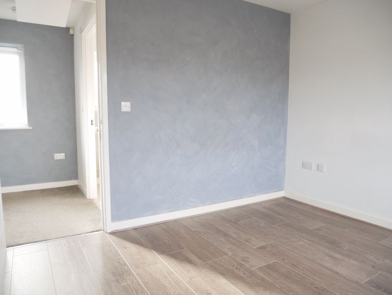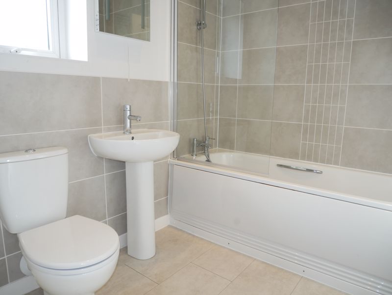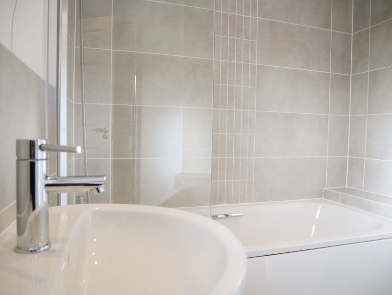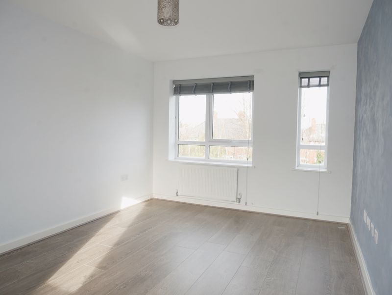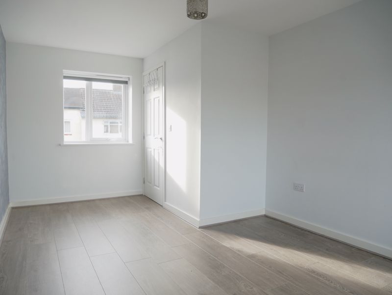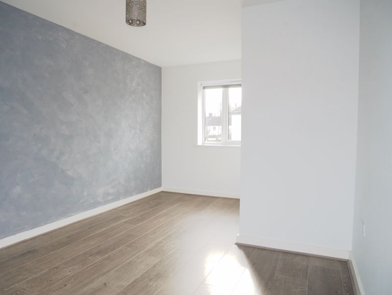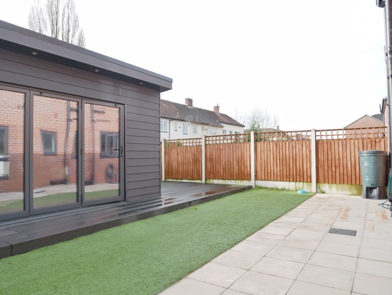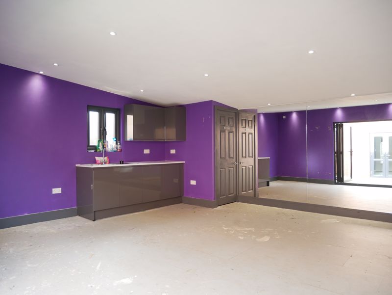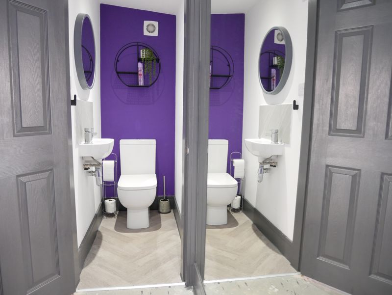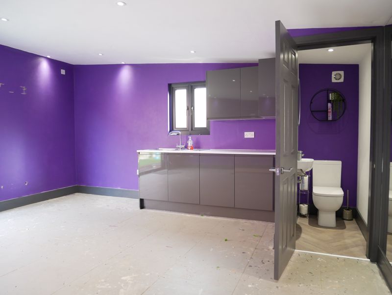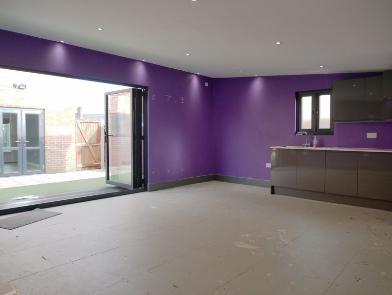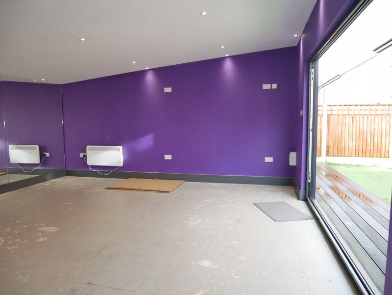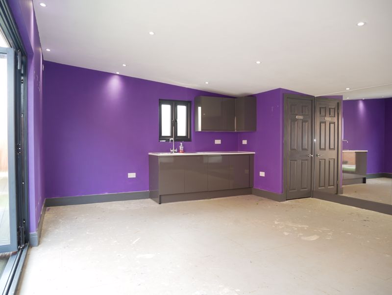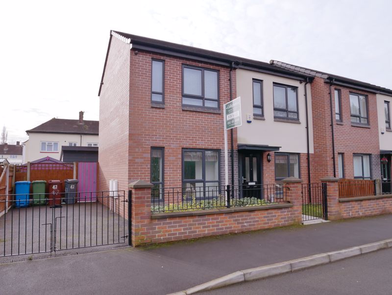Bramcote Avenue, Manchester
£260,000
Please enter your starting address in the form input below.
Please refresh the page if trying an alternate address.
- A Modern and Spacious Two Bedroom Semi Detached House
- Amazing Garden Building/Studio/Office
- Modern Kitchen/Diner
- Downstairs WC
- Two Double Bedrooms
- Family Bathroom
- Rear Garden With Lawn and Composite Decking
- Freehold
If you are looking for a spacious and stylish home that is ready to move in, look no further than this stunning two bedroom semi detached house. This property has been tastefully decorated and offers a bright and airy living room, a modern kitchen/diner with mink gloss wall and floor units, integrated appliances, a convenient downstairs WC. On the first floor are two generous double bedrooms with fitted wardrobes, and a contemporary family bathroom. But that's not all! The rear garden is a real showstopper, featuring a versatile studio/office building that can be used for work or leisure, a composite decking area that is perfect for entertaining, and a lawn area that is easy to maintain. The attic has pull down ladders and is boarded for storage. The front of the property has a driveway that can accommodate two cars, and there is no onward chain to worry about. Don't miss this opportunity to own your dream home!
Front
Wrought iron gates leading to driveway providing off road parking, gate giving access to the rear garden.
Entrance Hallway
The property is accessed through a composite part glazed front door, radiator, laminate flooring and staircase to the first floor.
Ground Floor WC
Obscured glass double glazed window, low level WC, pedestal wash basin with tiled splash back, radiator, extractor fan and laminate flooring.
Living Room
16' 7'' x 10' 1'' (5.05m x 3.07m)
Dual aspect UPVC double glazed windows, UPVC double glazed French doors leading to the rear garden, two radiators and laminate flooring.
Kitchen/Diner
16' 3'' x 7' 6'' (4.95m x 2.28m)
Dual aspect UPVC double glazed windows, a range of matching wall and base units with contrasting work tops and upstands, stainless steel sink and drainer with mixer tap, built in electric oven and hob with extractor hood above, radiator, laminate flooring, space and plumbing for washing machine, space for free standing fridge freezer and for dining table and chairs.
First Floor Landing
Obscured glass UPVC double glazed window, fully boarded loft space accessed via a folding ladder and storage cupboard/airing cupboard.
Bedroom One
17' 2'' x 10' 1'' (5.23m x 3.07m)
Dual aspect UPVC double glazed windows, radiator and laminate flooring.
Bedroom Two
10' 9'' x 9' 8'' (3.27m x 2.94m)
UPVC double glazed window, built in wardrobe, radiator and laminate flooring.
Family Bathroom
7' 2'' x 6' 3'' (2.18m x 1.90m)
Obscured glass UPVC double glazed window, panelled bath with shower over, pedestal wash basin, low level WC, chrome ladder style radiator, part tiled walls, tiled flooring, extractor fan and inset ceiling lighting.
Studio/Office/Gym
Garden building which can be used for various activities. Stainles steel sink and drainer with cupboards below, mirrored wall, separate cloakroom with low level WC and wash hand basin.
Rear Garden
Lawned area, composite decking enclosed by wooden fences.
Attic
Click to enlarge
Manchester M23 1FX




