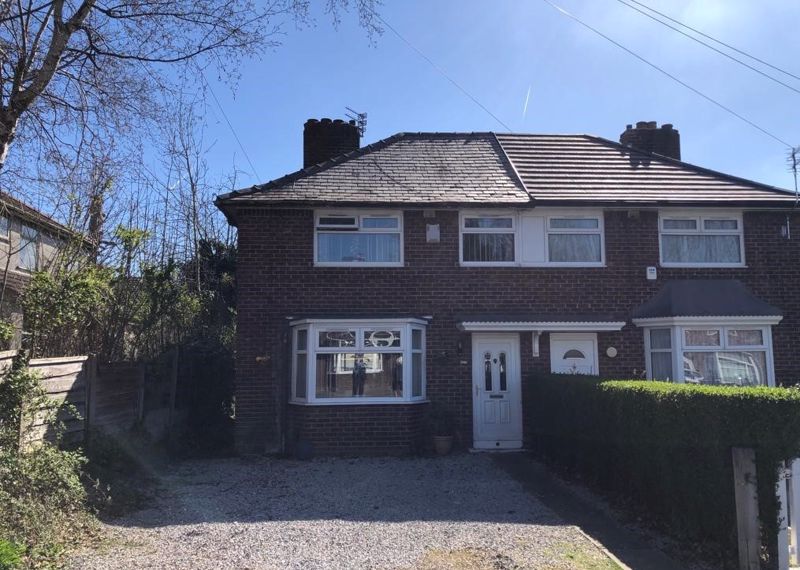Crossgate Avenue, Manchester
£220,000
Please enter your starting address in the form input below.
Please refresh the page if trying an alternate address.
- Spacious Living Room
- Large Kitchen
- Private Rear Garden Area
- Outbuilding
- Off Road Parking For Two Vehicles
A three bedroom semi-detached property conveniently located within easy access to local schools, shops and motorway network links. Offering a spacious living room, large kitchen, off road parking and a private rear garden area, this home will appeal to first-time buyers and young families alike.
Living Room
14' 11'' x 10' 4'' (4.54m x 3.15m)
A spacious living room with large bay window which floods the room with natural daylight.
Kitchen
18' 0'' x 9' 0'' (5.48m x 2.74m)
Long kitchen with base and wall units, plenty of worktop space, integrated fridge and freezer, gas hob/electric oven and plumbing for washing machine, dryer and dishwasher. There is a dining area and storage cupboard.
Bedroom One
0' 4'' x 10' 0'' (0.10m x 3.05m)
To the front aspect of the property, the main bedroom has built-in wardrobes.
Bedroom Two
11' 11'' x 9' 0'' (3.63m x 2.74m)
To the rear aspect overlooking the rear garden, the second bedroom is the largest of the three, therefore could be used as the main bedroom.
Bedroom Three
8' 7'' x 7' 9'' (2.61m x 2.36m)
To the front aspect, he smallest of the three bedrooms could be utilised as a single bedroom or home office.
Bathroom
5' 11'' x 4' 11'' (1.80m x 1.50m)
Comprising of bath tub with shower-overhead, sink with vanity unit and toilet basin.
Exterior Front
To the front of the property is a double graveled driveway and hedging/fencing to both sides for privacy.
Exterior Rear
Private rear garden area fenced on both sides, mainly laid with patio for low maintenance, artificial grassed area with fire pit, also offering a concrete outhouse for additional storage or living space.
Click to enlarge
Manchester M22 8AN

































