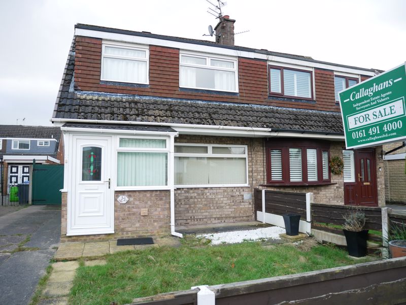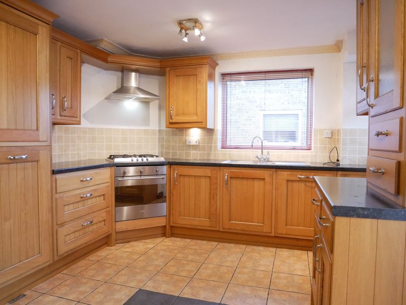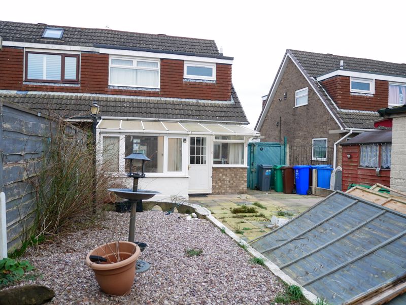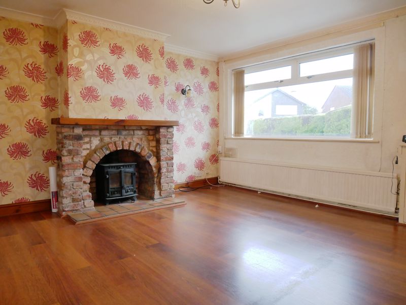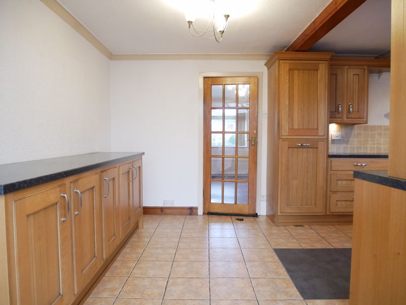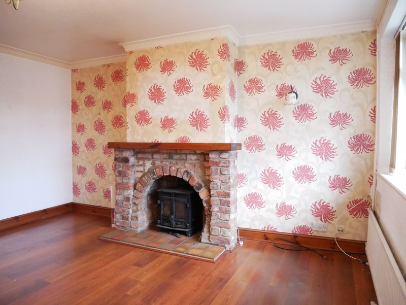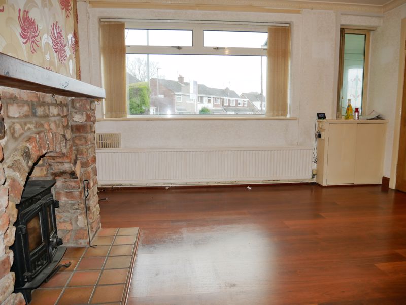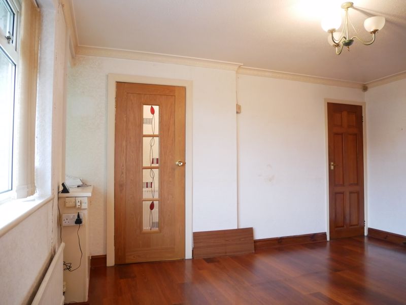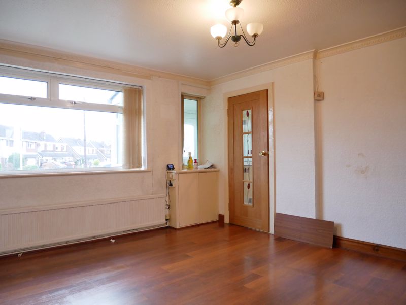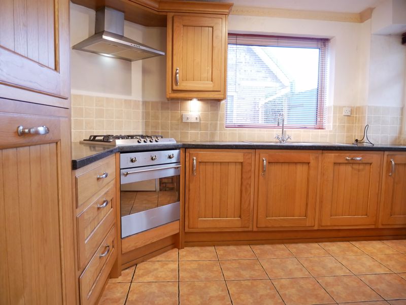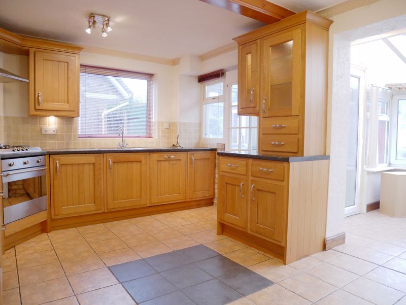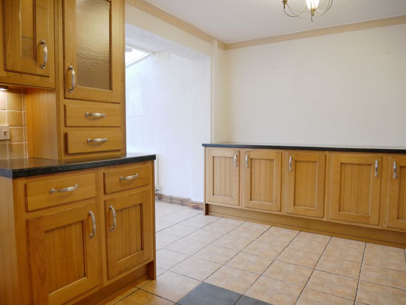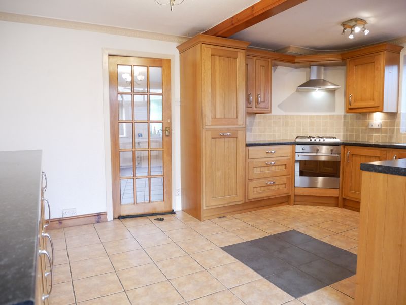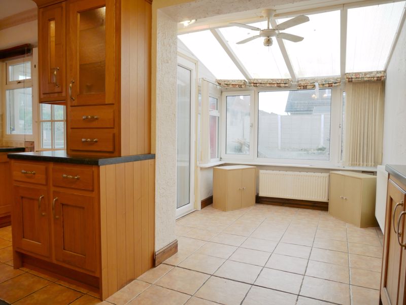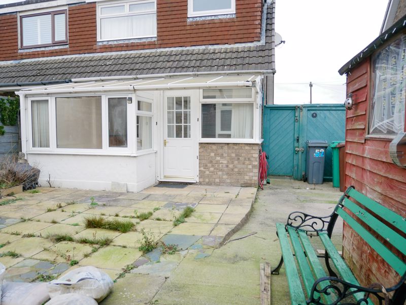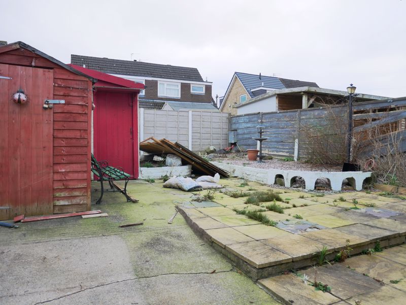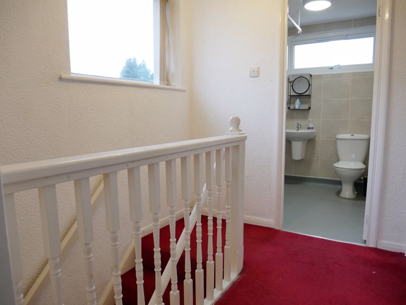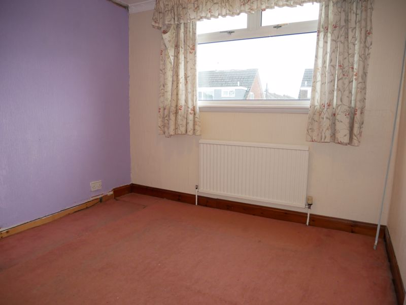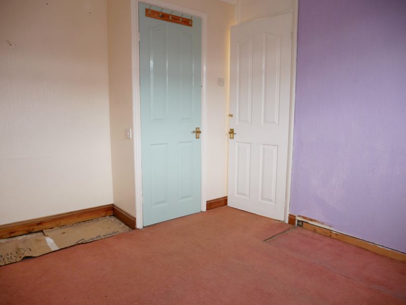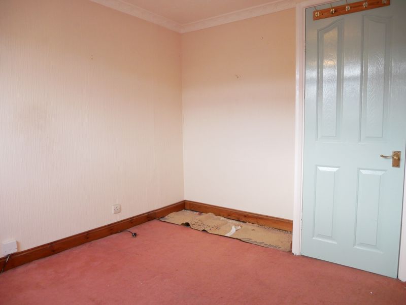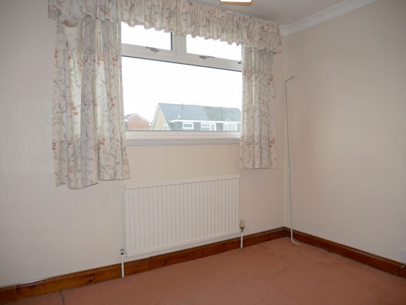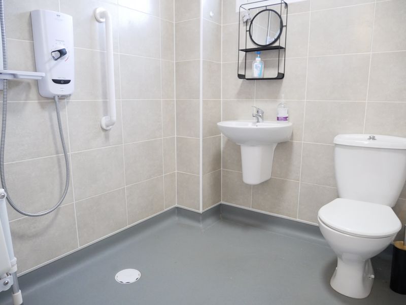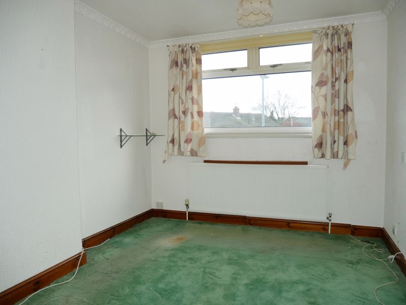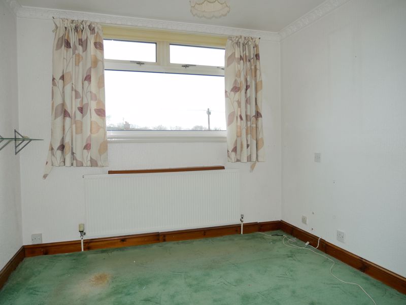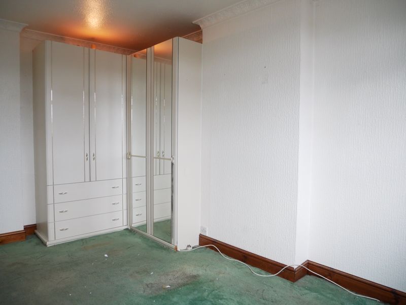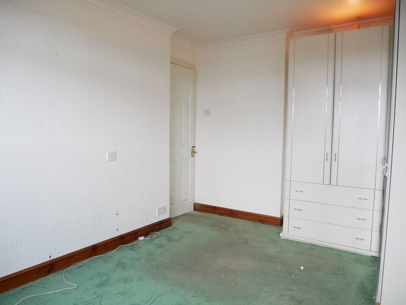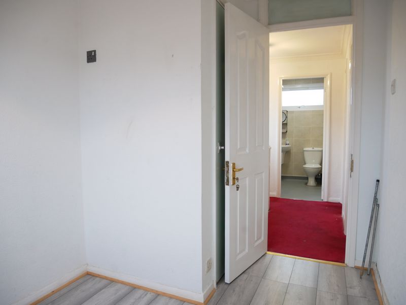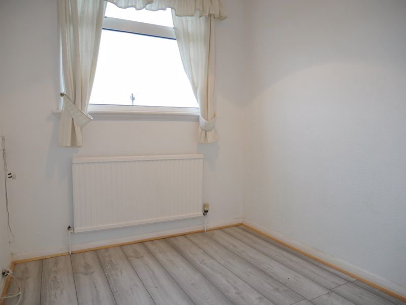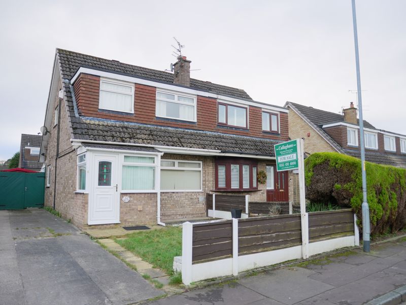Rosslare Road, Manchester
Offers Over £230,000
Please enter your starting address in the form input below.
Please refresh the page if trying an alternate address.
- Large Kitchen/Dining Area
- Popular Location
- Single Garage
- Driveway For Several Vehicles
- Low Maintenance Rear Garden
- Double Glazing
- Council Band B
- Leasehold
Situated in a popular location, a short distance from Wythenshawe, this three bedroom semi-detached property is ideal for those looking for a home conveniently situated near to amenities and Manchester airport. The spacious accommodation is complemented by a manicured low maintenance rear garden, driveway with parking for several vehicles and a single garage to the rear. Motorways networks and the metro link stop are all within close proximity, providing easy access into Manchester City, making this property an excellent choice for commuters.
Living Room
13' 5'' x 12' 7'' (4.09m x 3.83m)
The spacious living room includes a feature fireplace with real log burner, understairs storage cupboard, large window to the front elevation.
Kitchen
15' 7'' x 10' 5'' (4.75m x 3.17m)
The large kitchen has a range of matching wall and base units with contrasting work tops, upstanding pan storage unit, and built in electric oven/gas hob. Access to the utility and garden is to the rear and opens up the the extended dining area.
Dining Area
7' 10'' x 7' 7'' (2.39m x 2.31m)
The extended dining room area has corrugated roofing, access to the utility via french doors and is open plan to the kitchen.
Utility
7' 2'' x 4' 4'' (2.18m x 1.32m)
The utility room has plumbing for washing machine and tumble dryer and leads to the rear garden.
Bedroom One
13' 2'' x 8' 10'' (4.01m x 2.69m)
The main bedroom is of a good size and benefits from having fitted wardrobes, is front facing and has a large window and radiator.
Bedroom Two
10' 8'' x 9' 6'' (3.25m x 2.89m)
The second bedroom is to the rear of the property with views over the garden, large window, radiator and storage cupboard.
Bedroom Three
10' 2'' x 6' 8'' (3.10m x 2.03m)
The third bedroom could also be used as a home office or dressing room, is to the front elevation and has a storage cupboard.
Bathroom
6' 1'' x 5' 11'' (1.85m x 1.80m)
Currently a wetroom, designed for disability access/facilities this bathroom is large enough to be converted into into a full bathroom if desired.
Exterior
To the front of the property there is parking to the front and side as well as a a small lawned garden area. The rear garden is low maintenance with decorative borders, patio area, single hard standing garage and timber shed.
Click to enlarge
Manchester M22 5GQ




